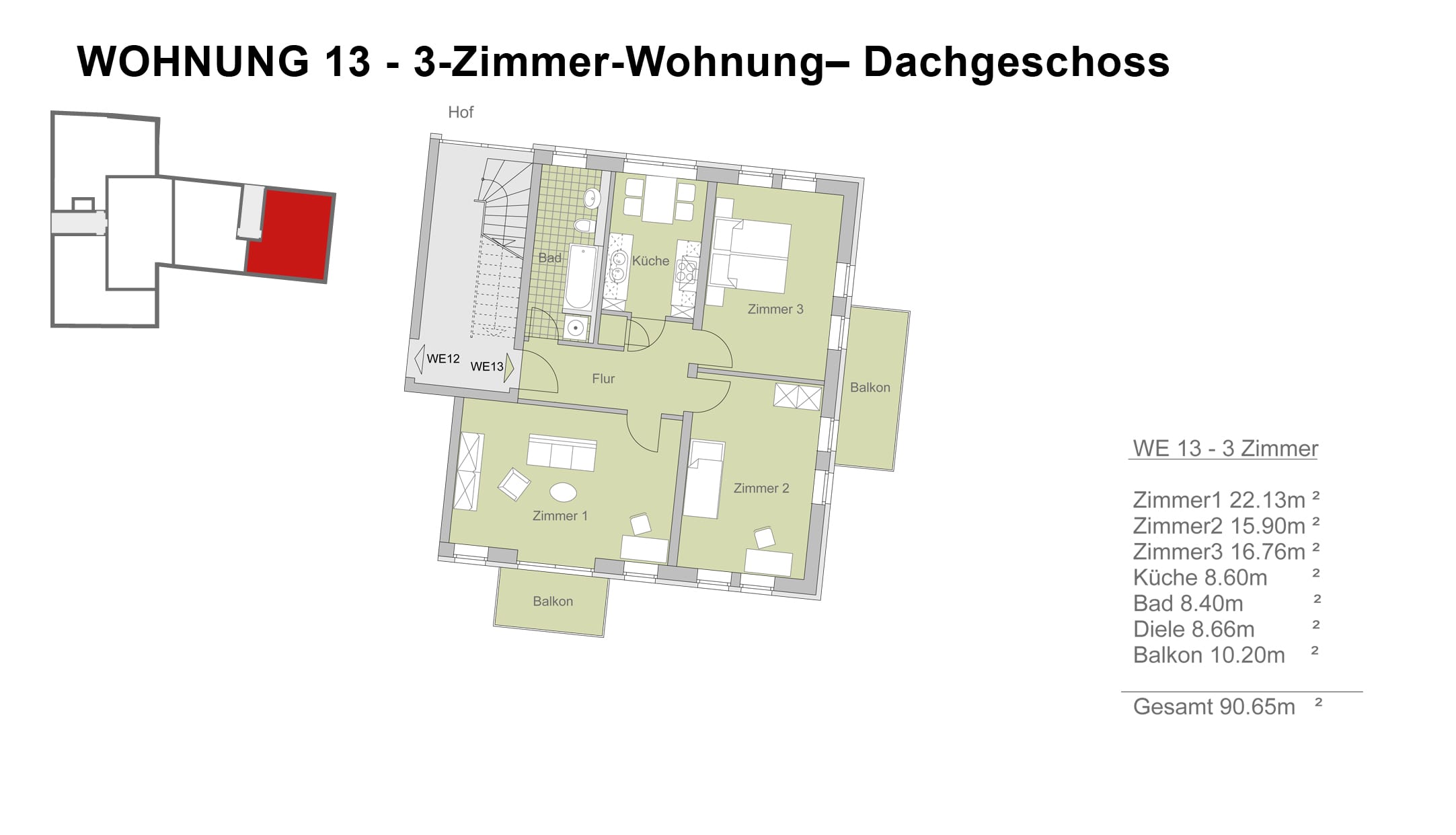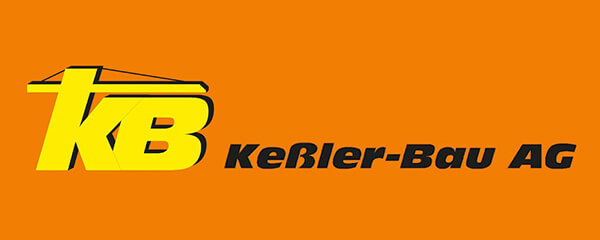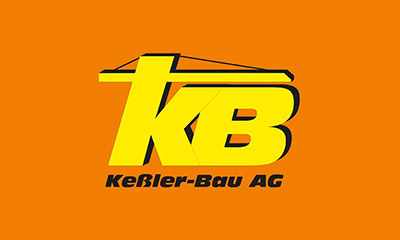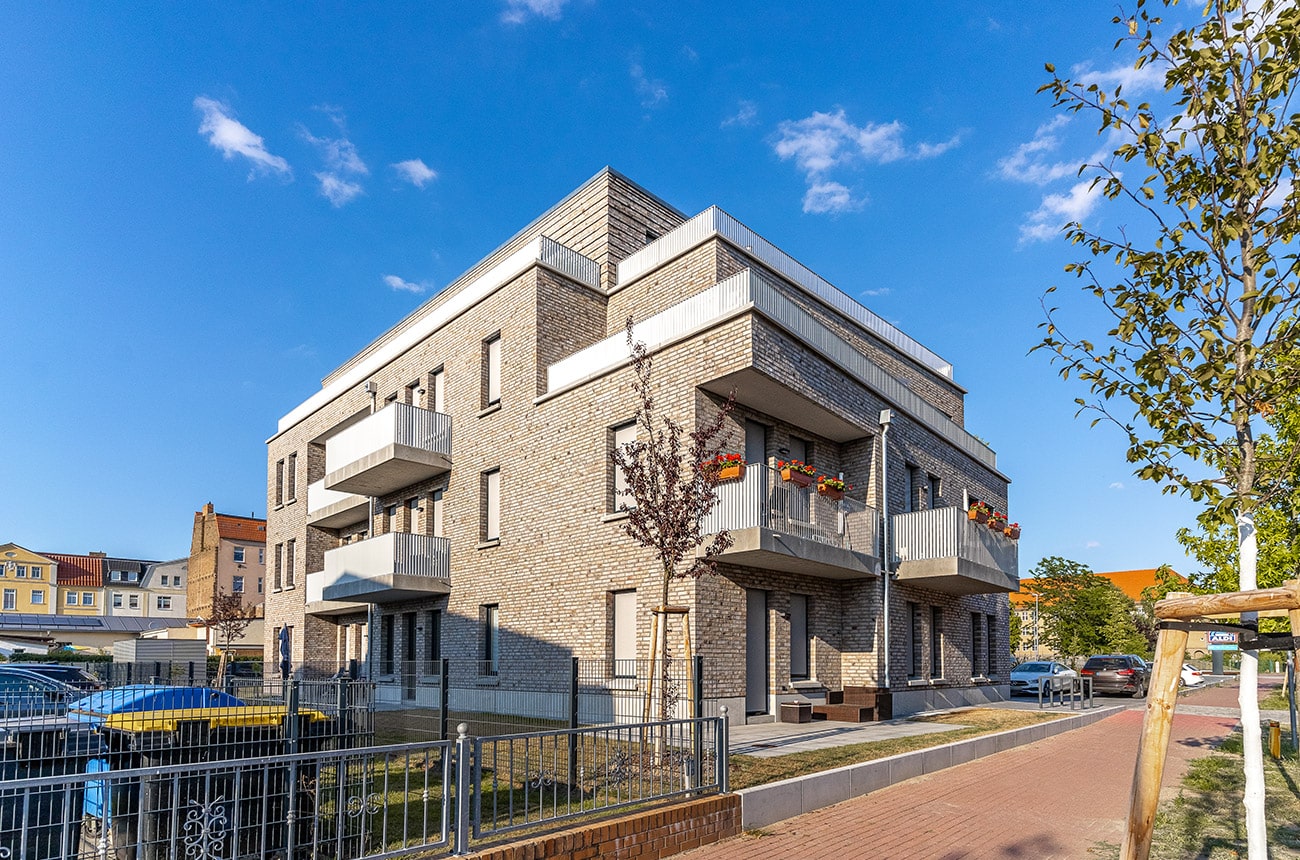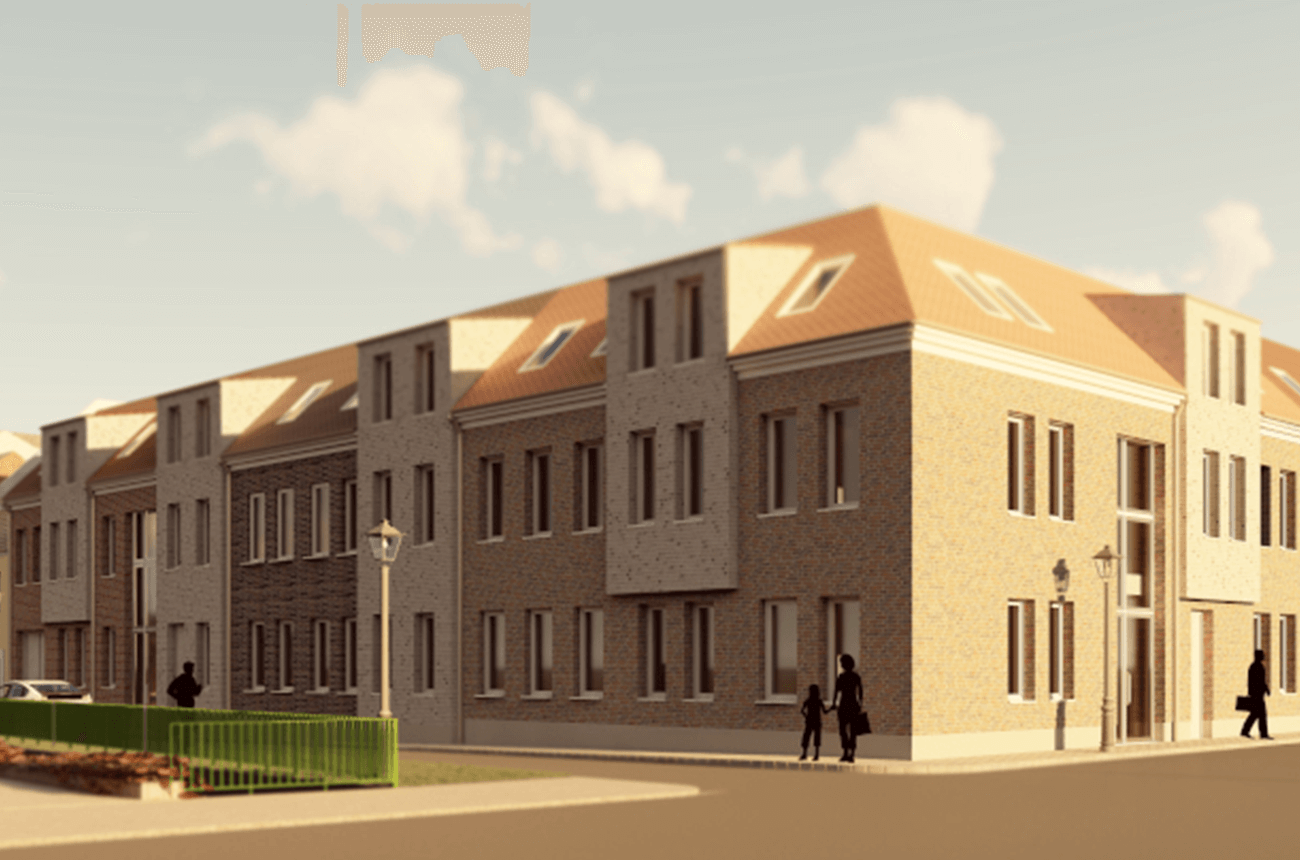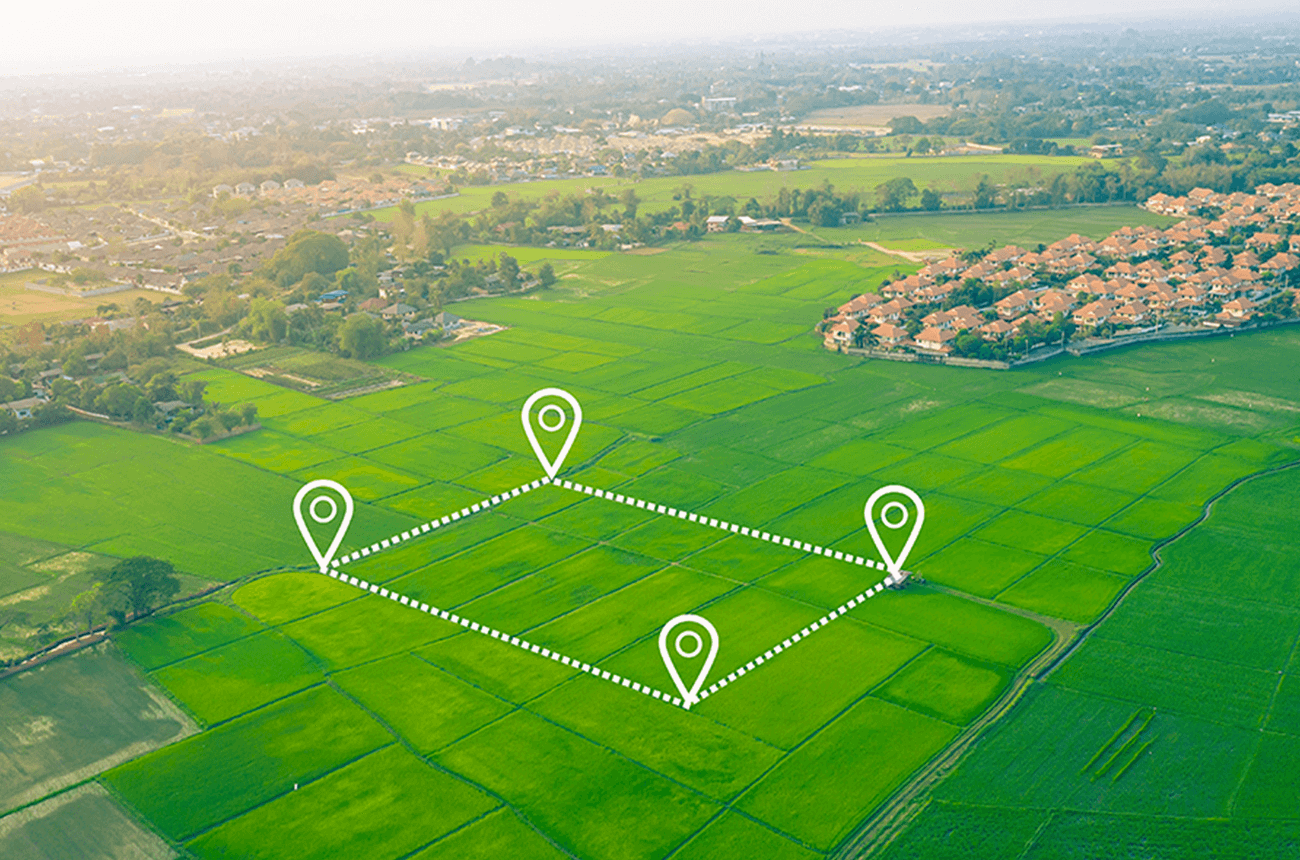Neustadt 59 and 61, Prenzlau
This construction project included the new construction of a multi-family residential building consisting of a front building and a garden building. A total of 13 new rental apartments were created, nine in the three-storey front building and four in the two-storey garden building.
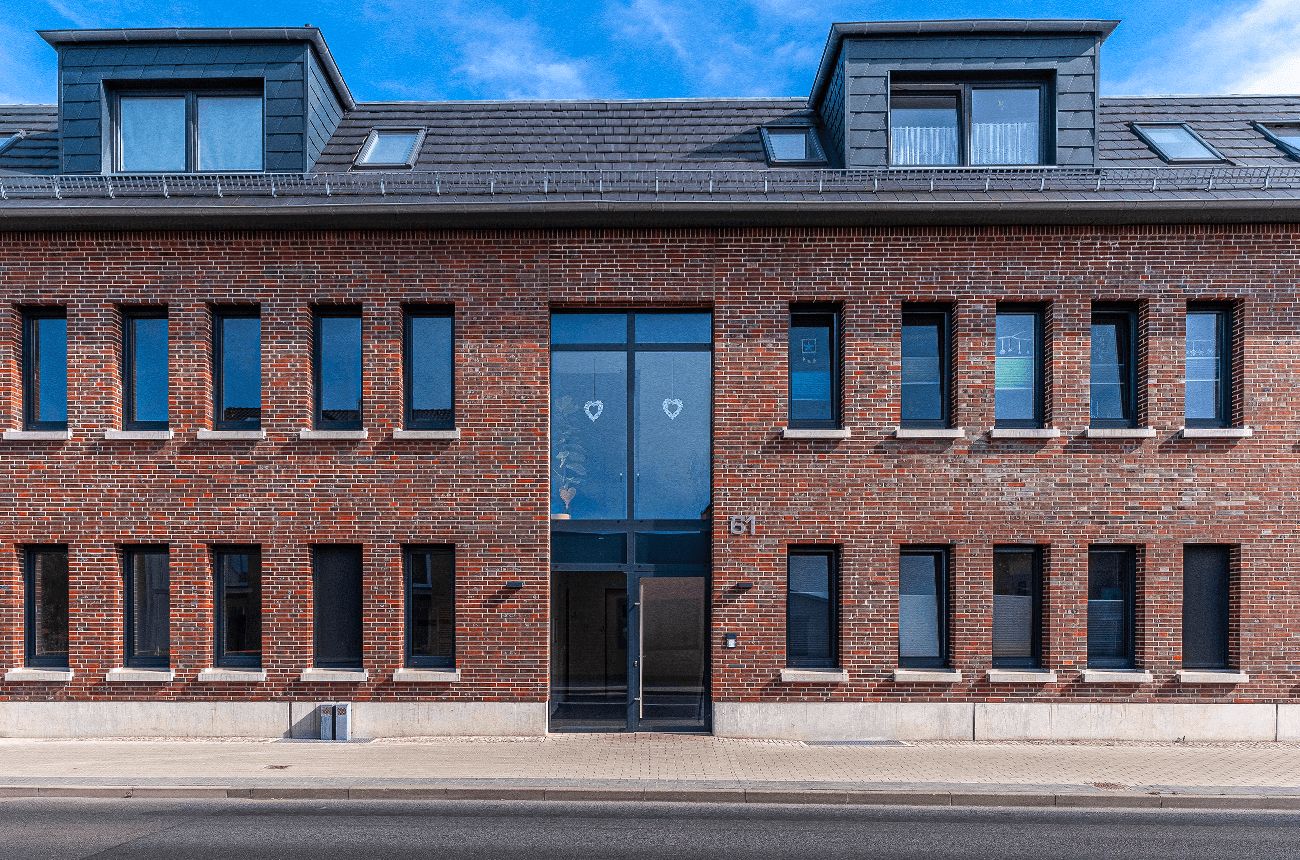
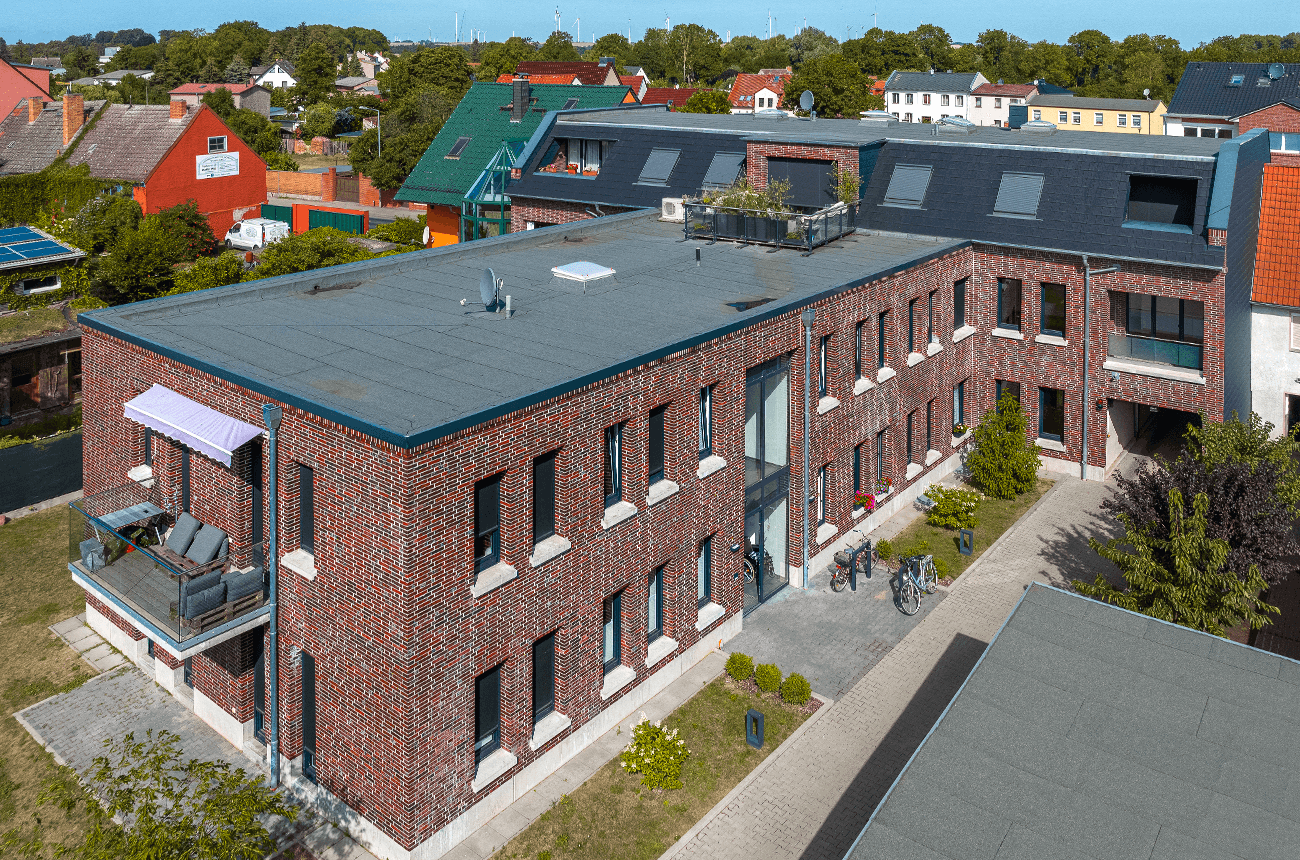
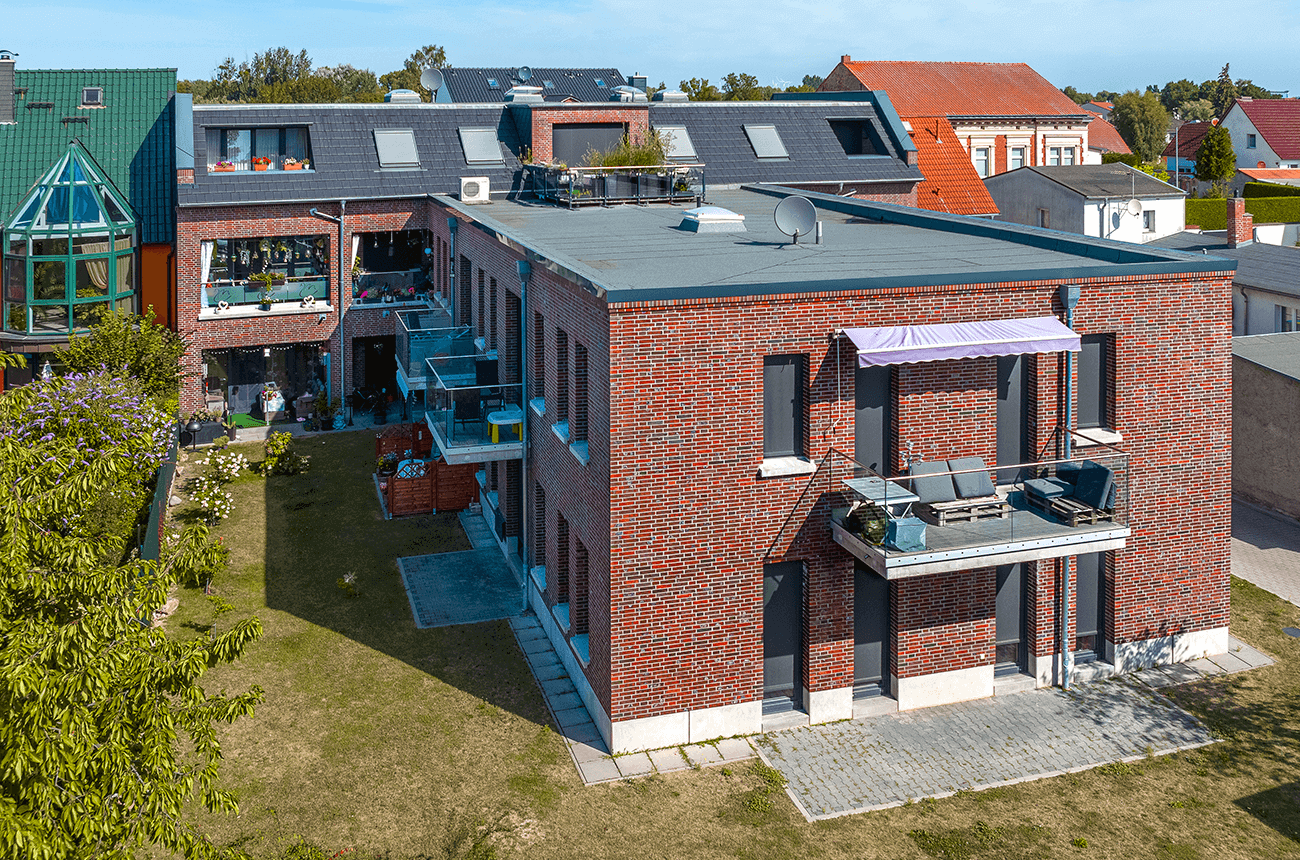
Access to the buildings is provided barrier-free via two stairwells. An elevator is also available in the front building.
Three two-room apartments, two 2.5-room apartments, seven three-room apartments and one four-room apartment were constructed. Each apartment features a terrace, a balcony or a loggia, all oriented toward the garden side. The clear ceiling heights in the apartments are approximately 2.75 meters.
The front building is partially basemented. In the basement, in addition to cellar storage rooms for all 13 apartments, the common rooms for building services connections, heating, stroller storage and bicycle storage are located. The basement is also served by the elevator.
One car parking space is provided for each apartment, all of which are grouped together in the rear part of the property. The courtyard can be accessed via the central driveway in the front building. The rear part of the property also includes additional bicycle parking spaces, play areas for small children, and the central location for waste containers.
Apartment 1 - AVAILABLE from 01/02/2026
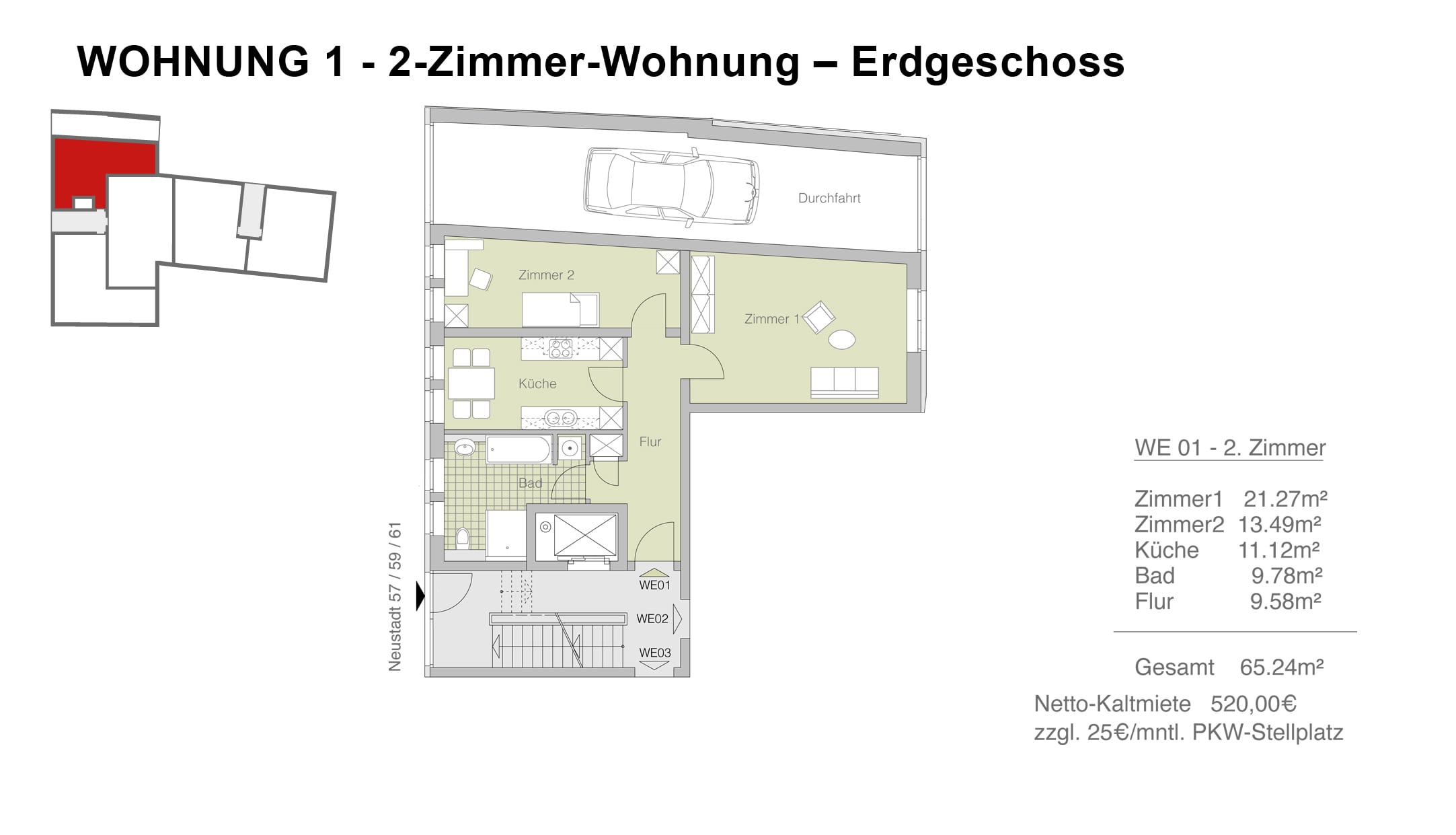
Apartment 2 - LET
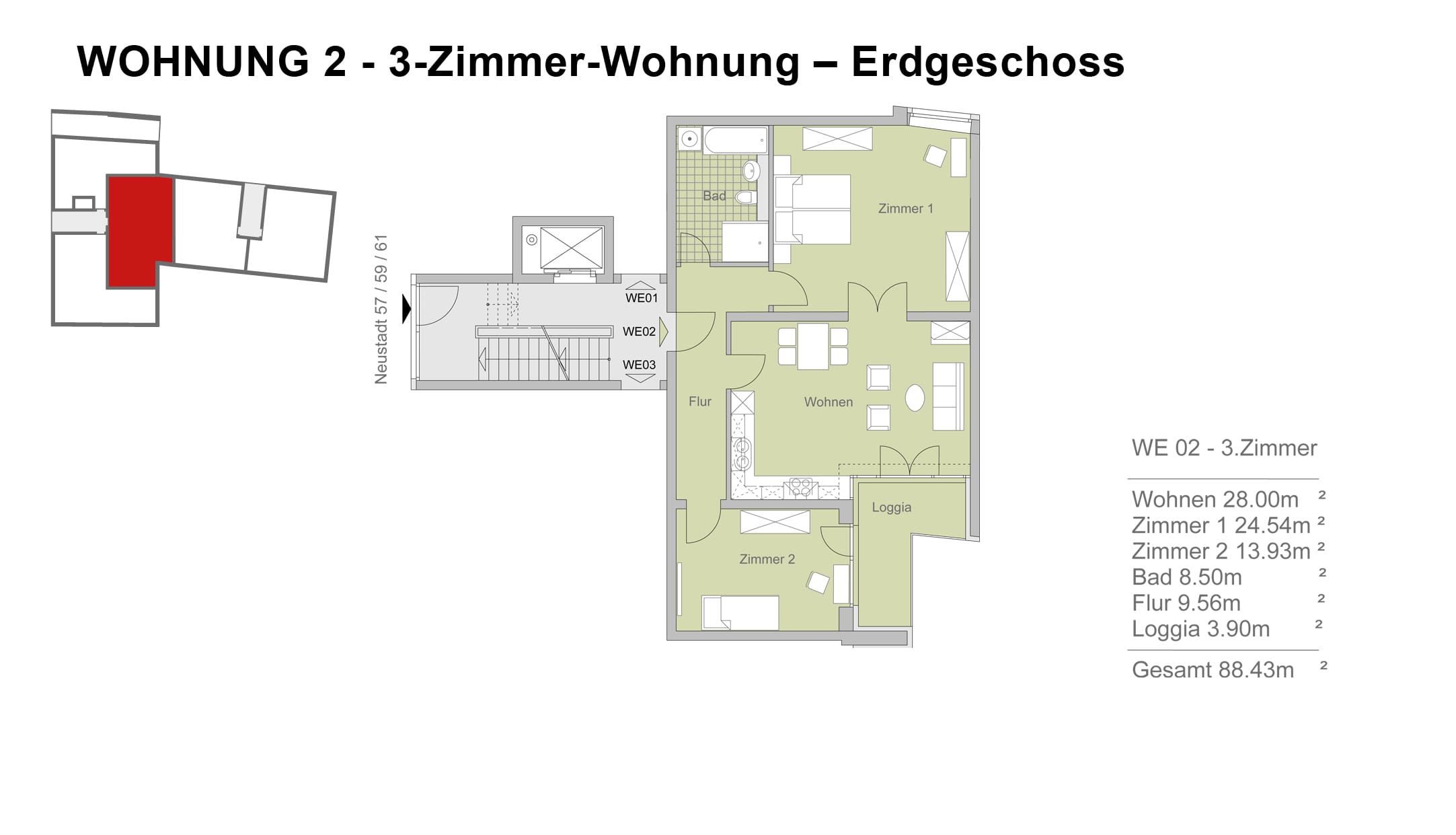
Apartment 3 - LET
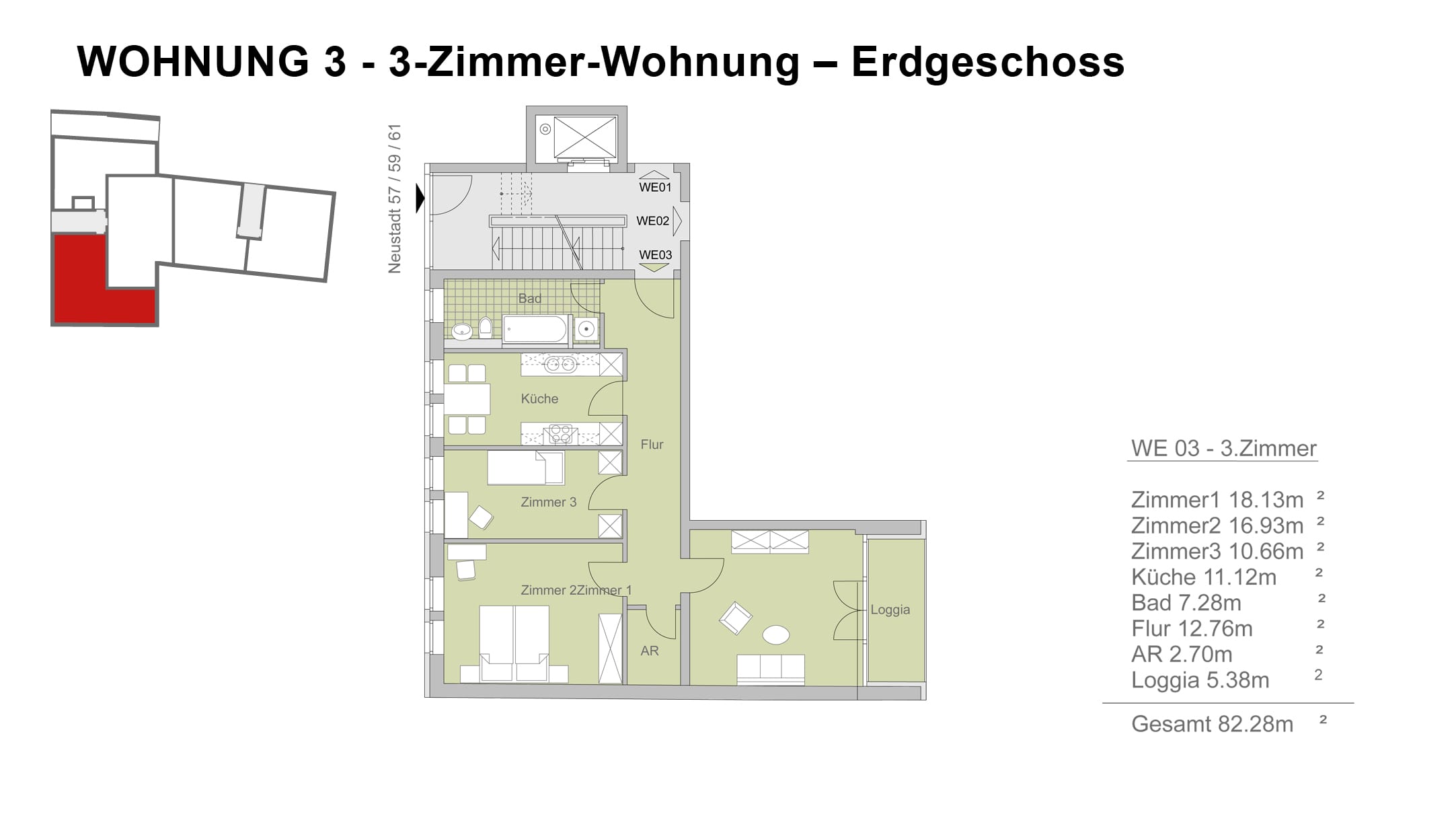
Apartment 4 - AVAILABLE from 01/03/2026
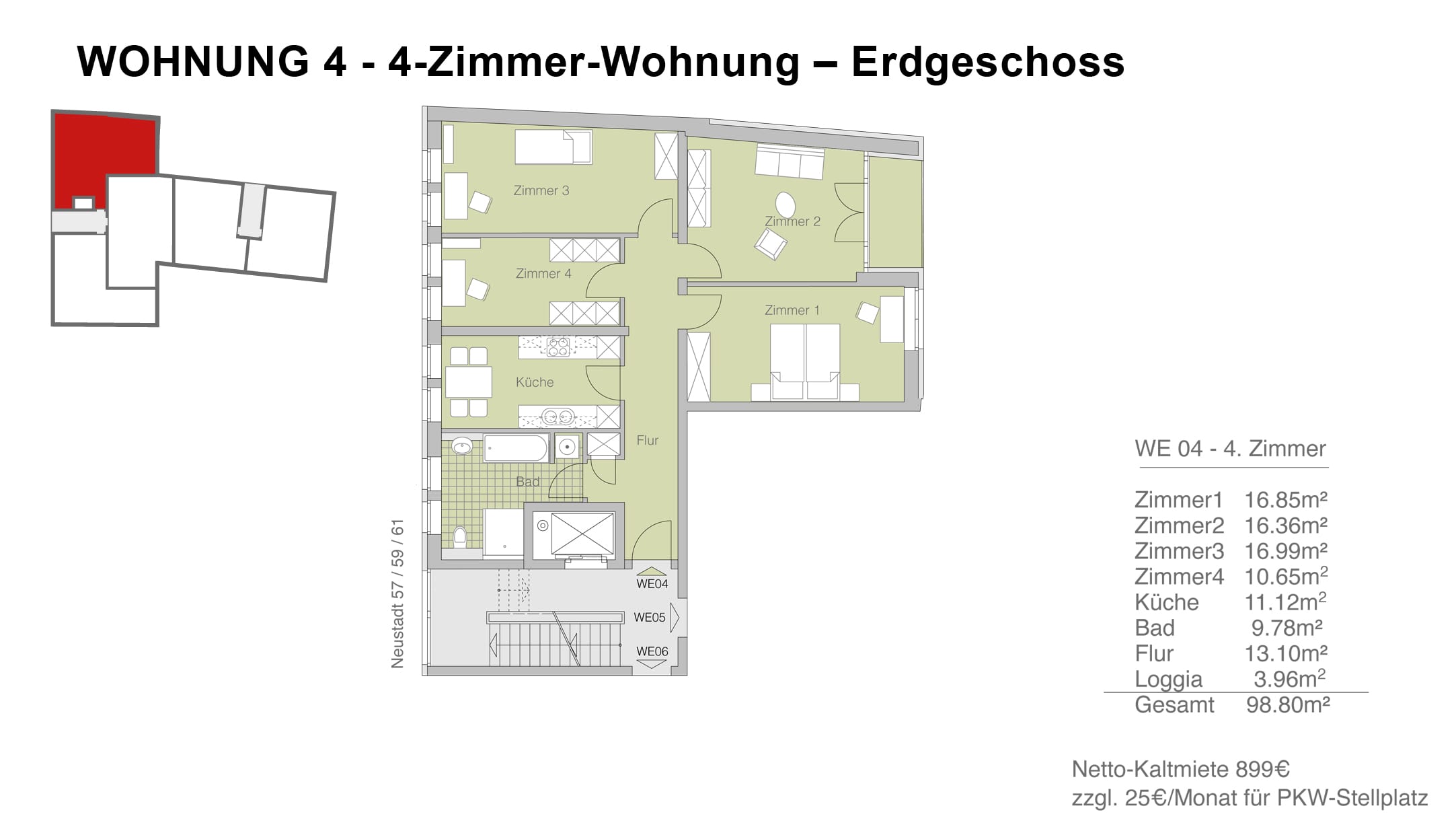
Apartment 5 - LET
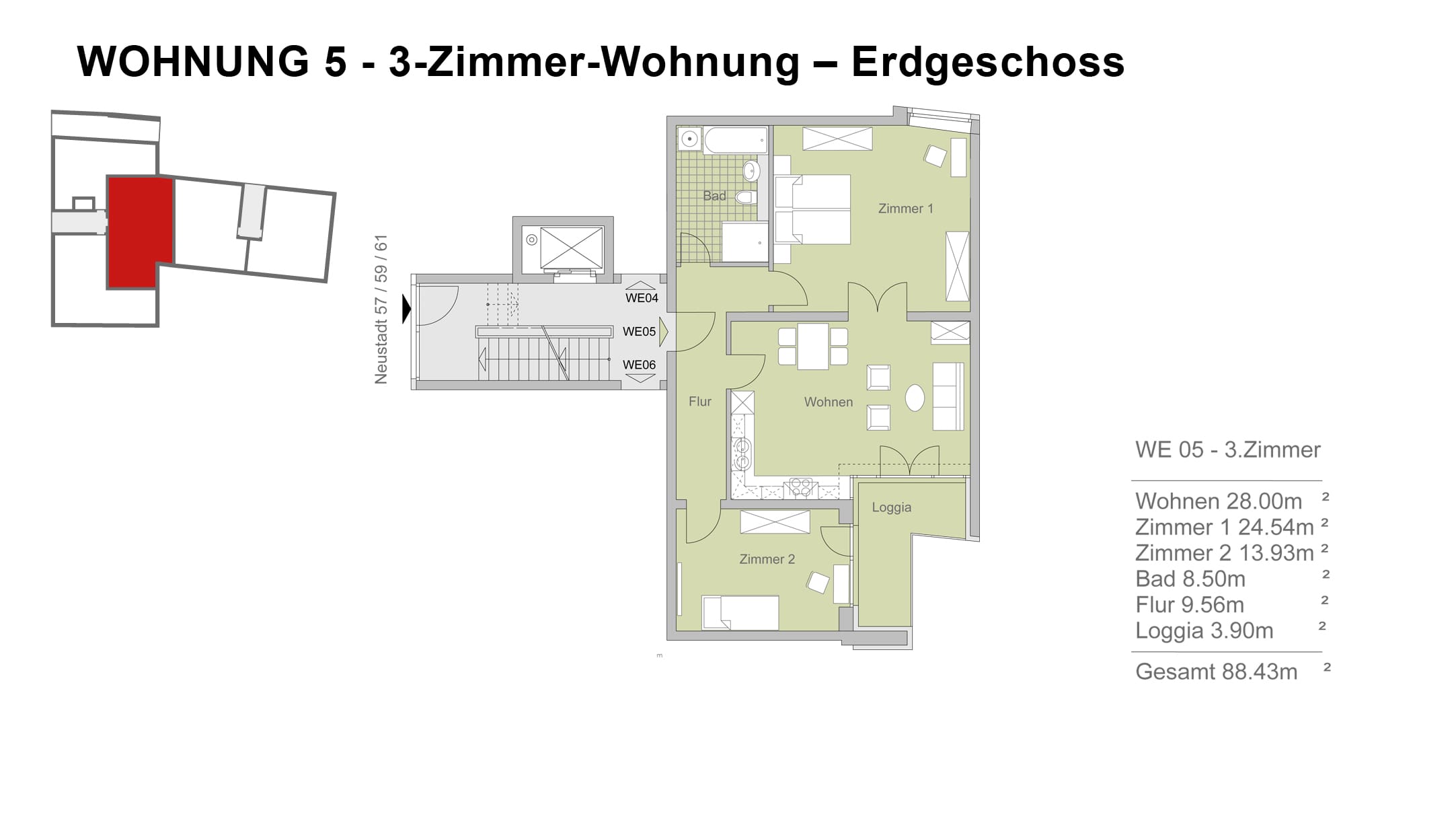
Apartment 6 - LET
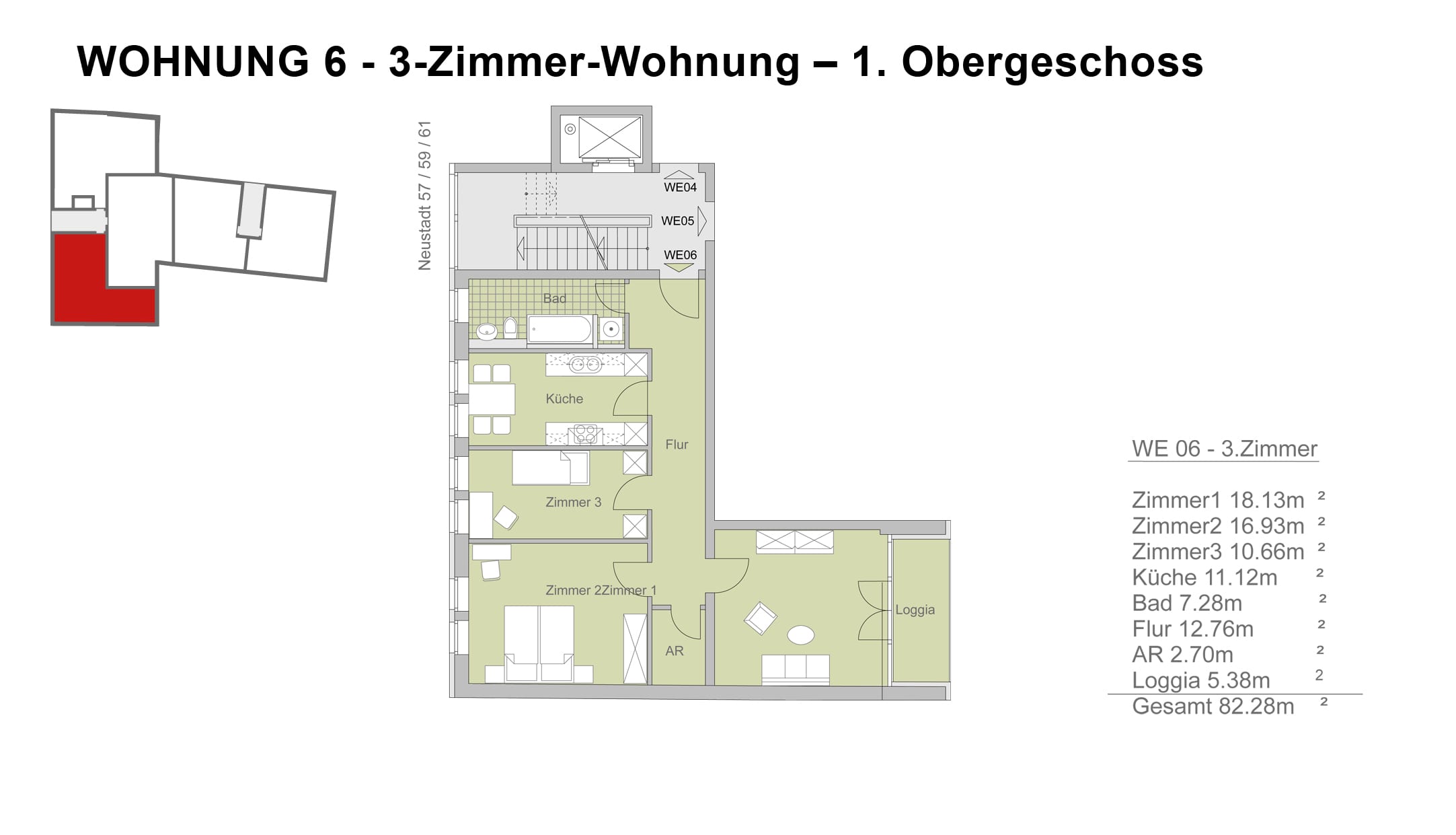
Apartment 7 - LET
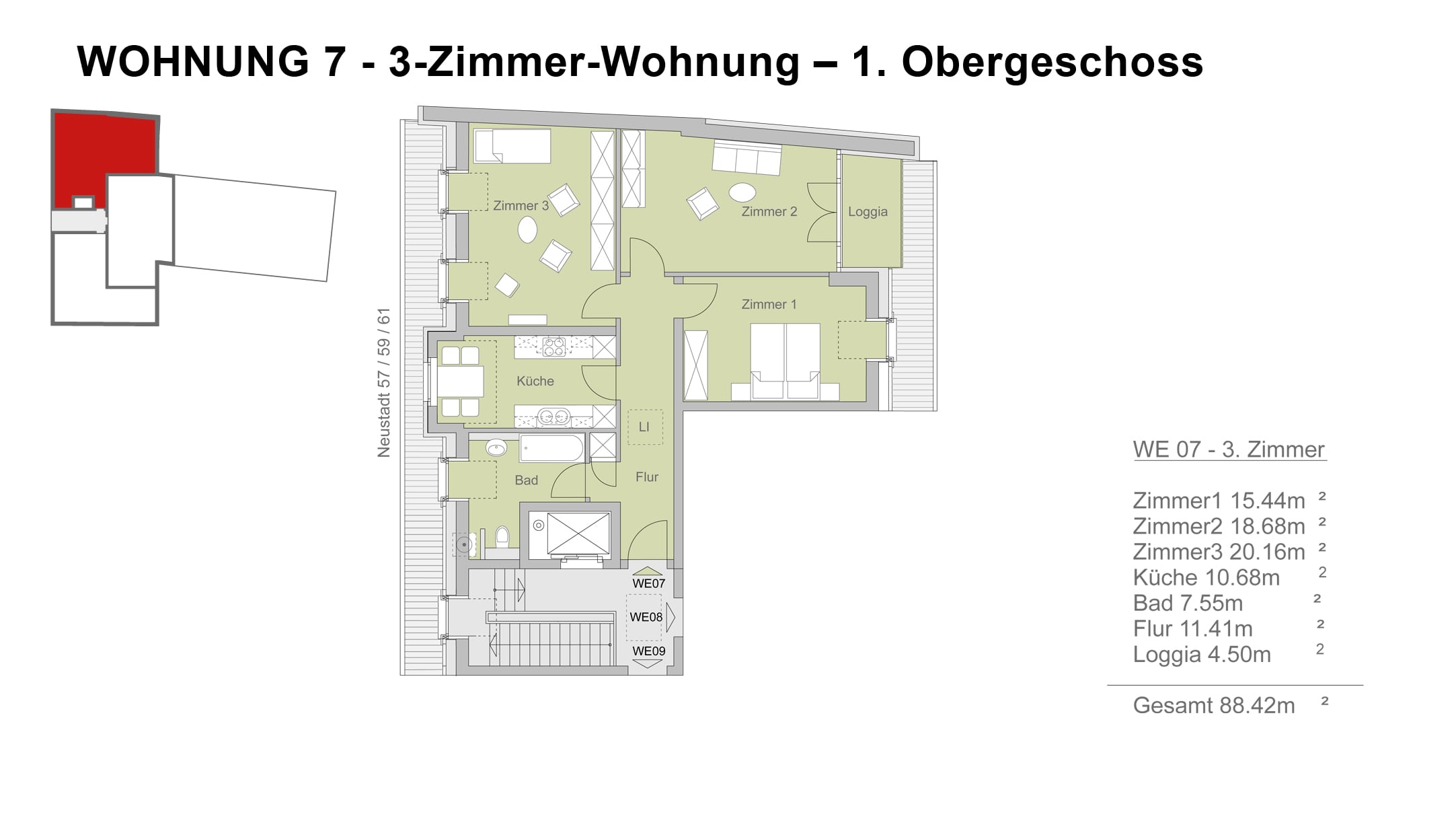
Apartment 8 - LET
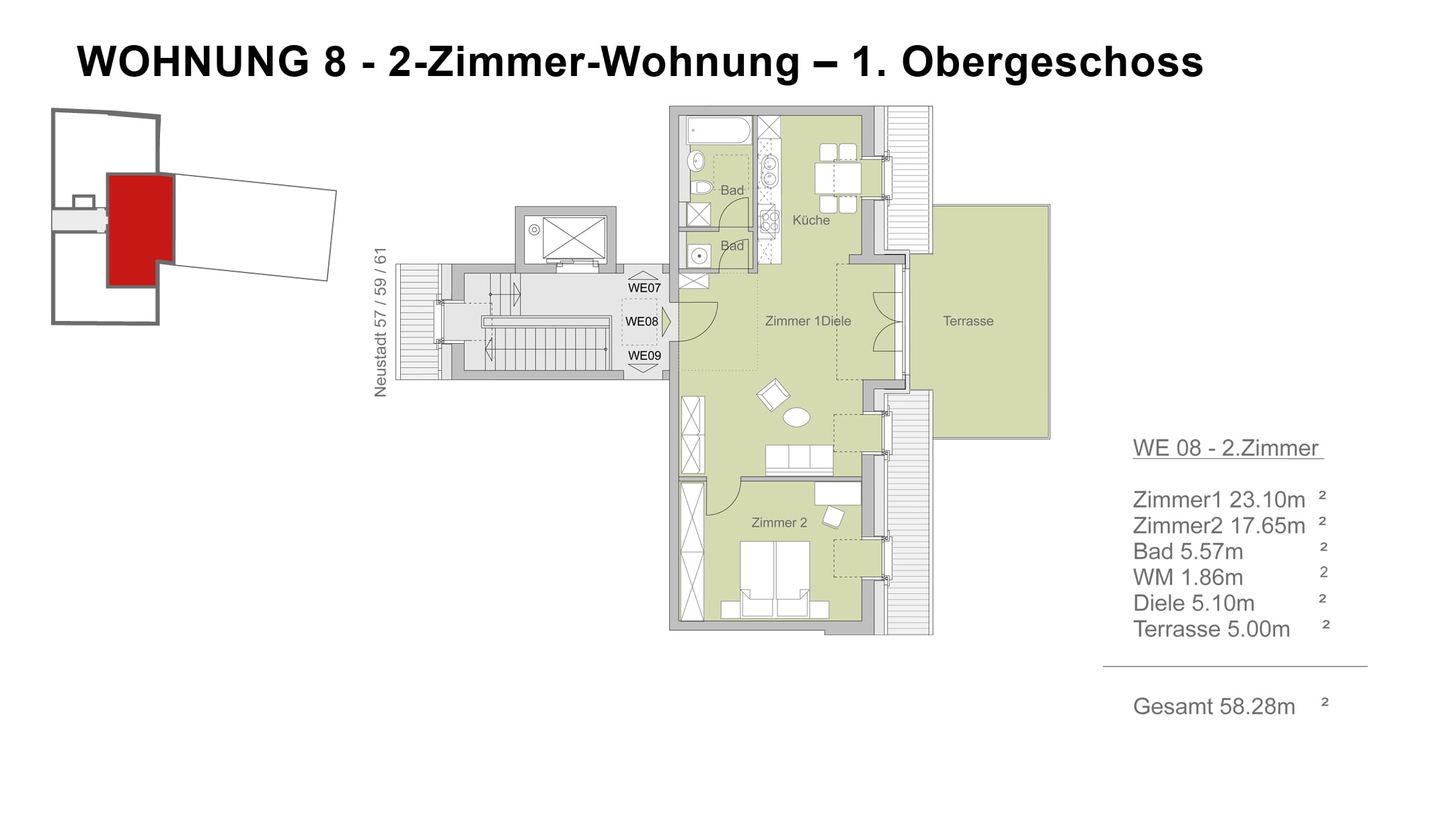
Apartment 9 - LET
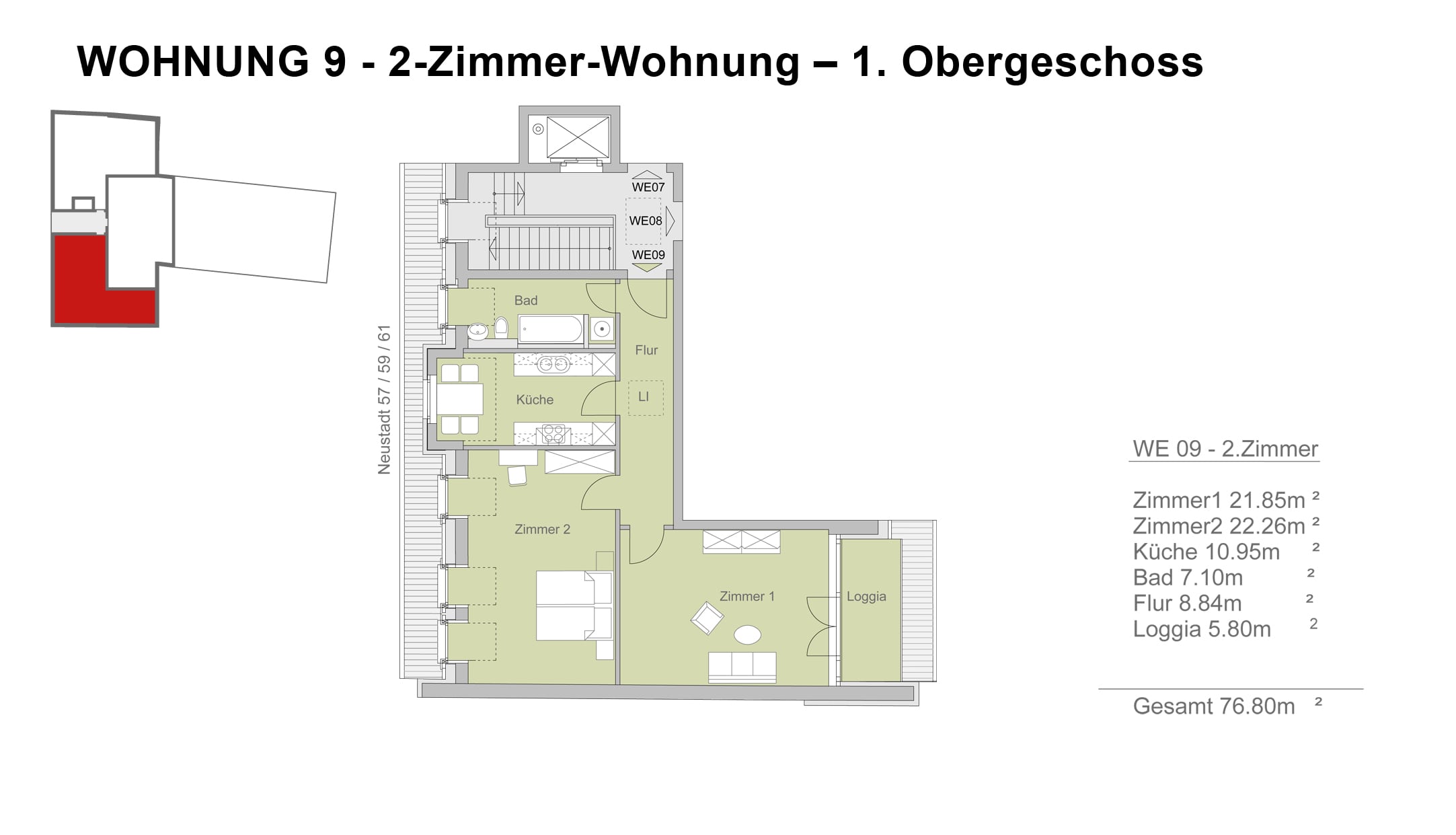
Apartment 10 - LET
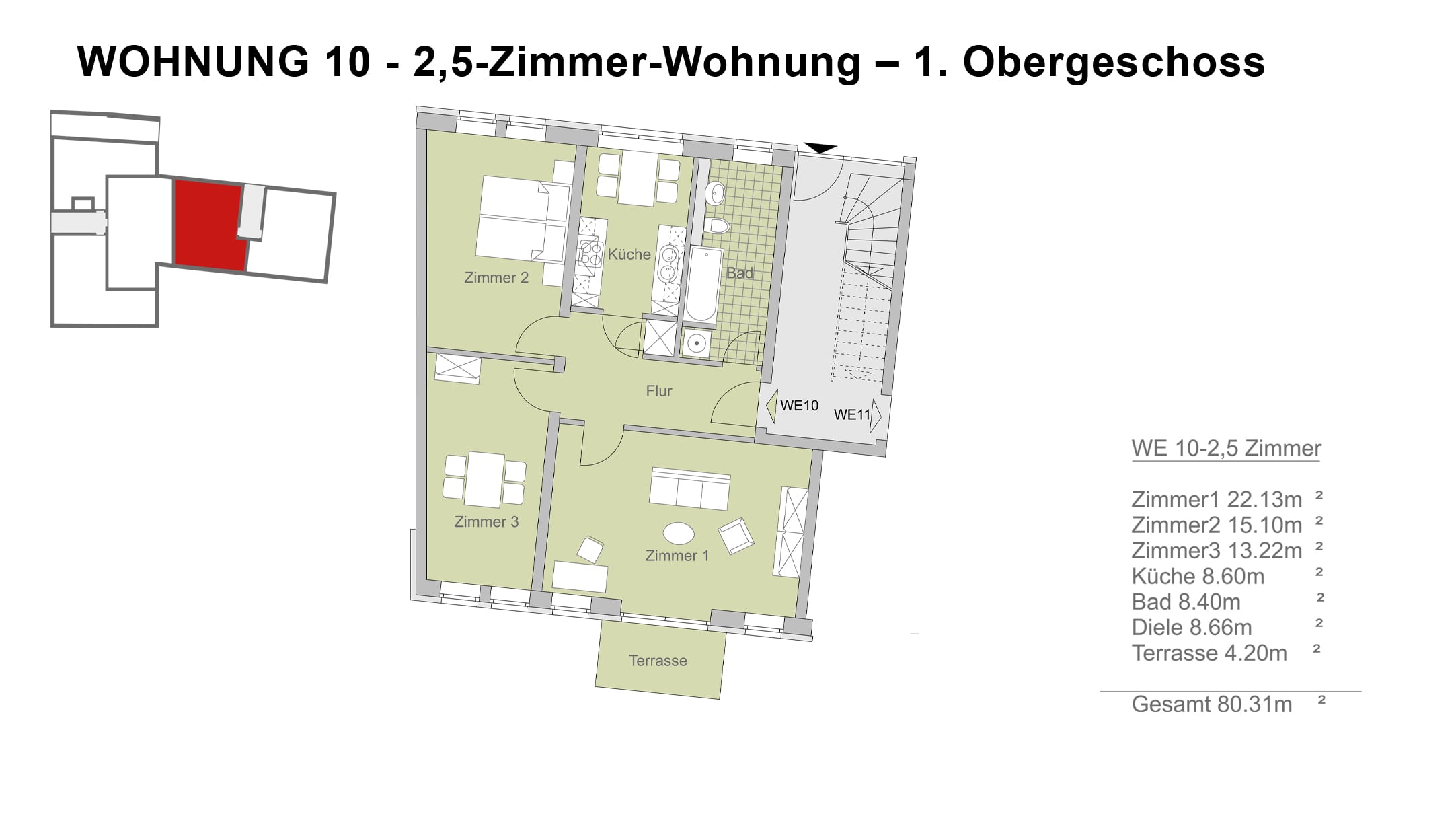
Apartment 11 - AVAILABLE
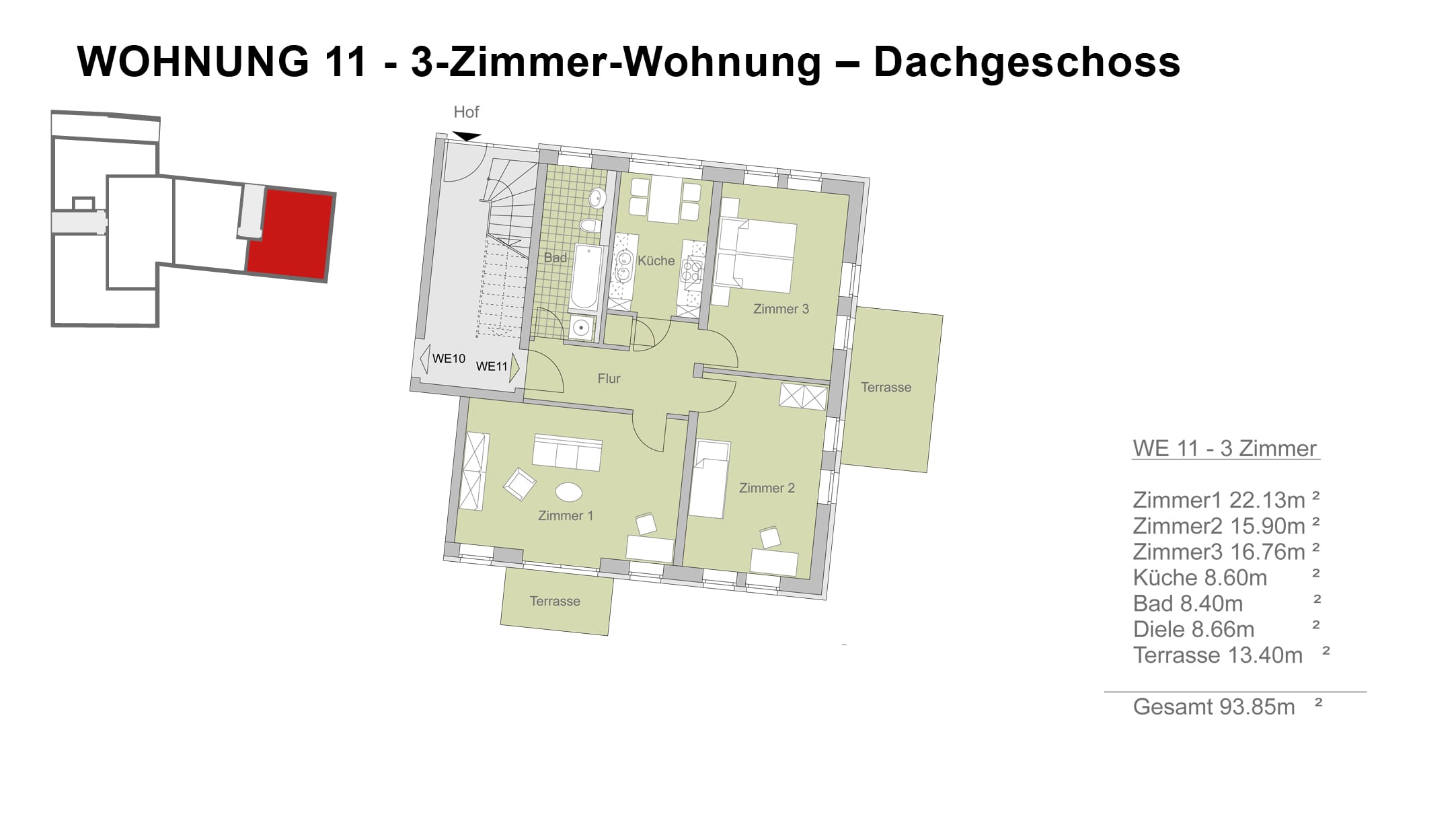
Apartment 12 - LET
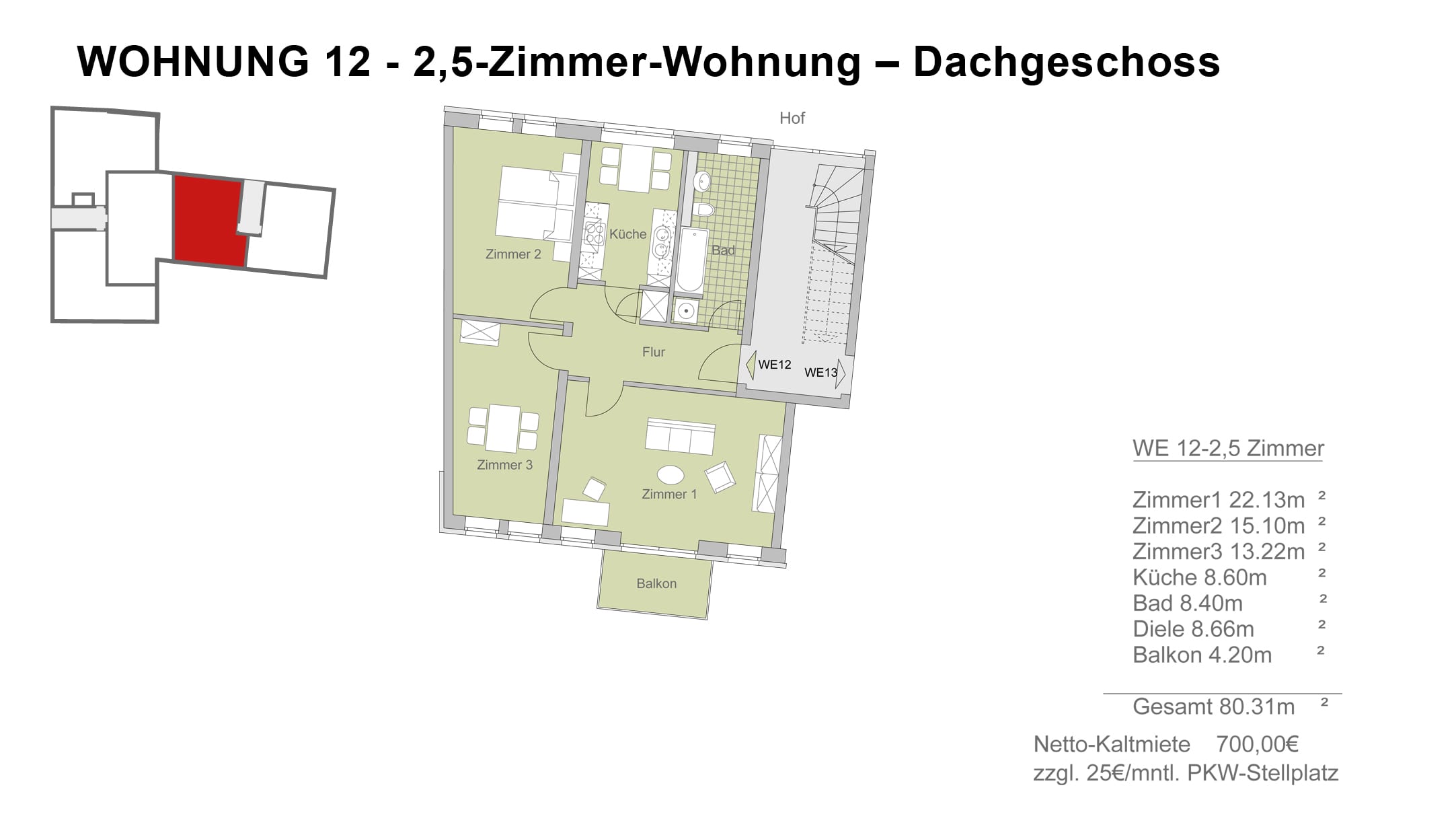
Apartment 13 - LET
