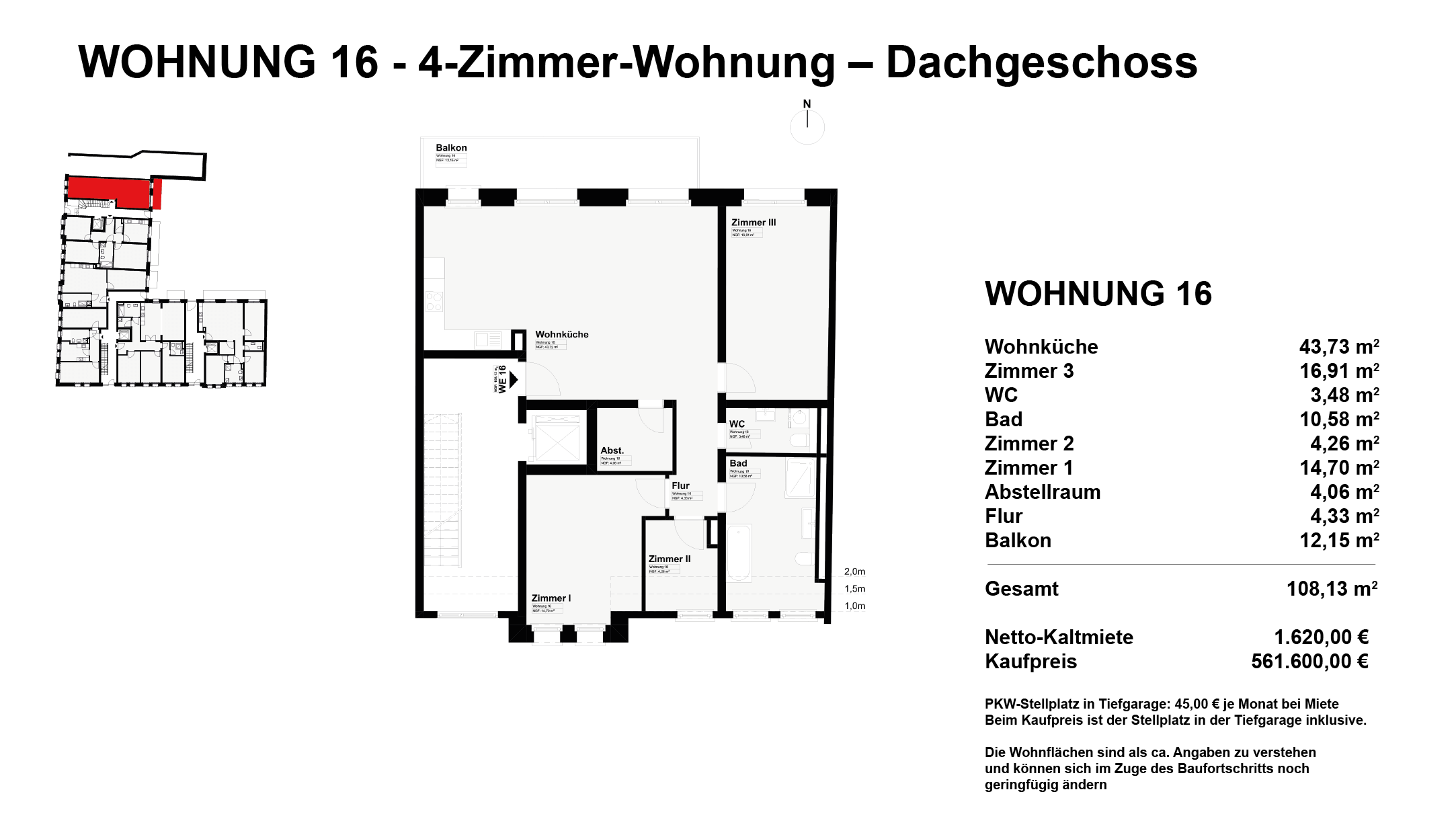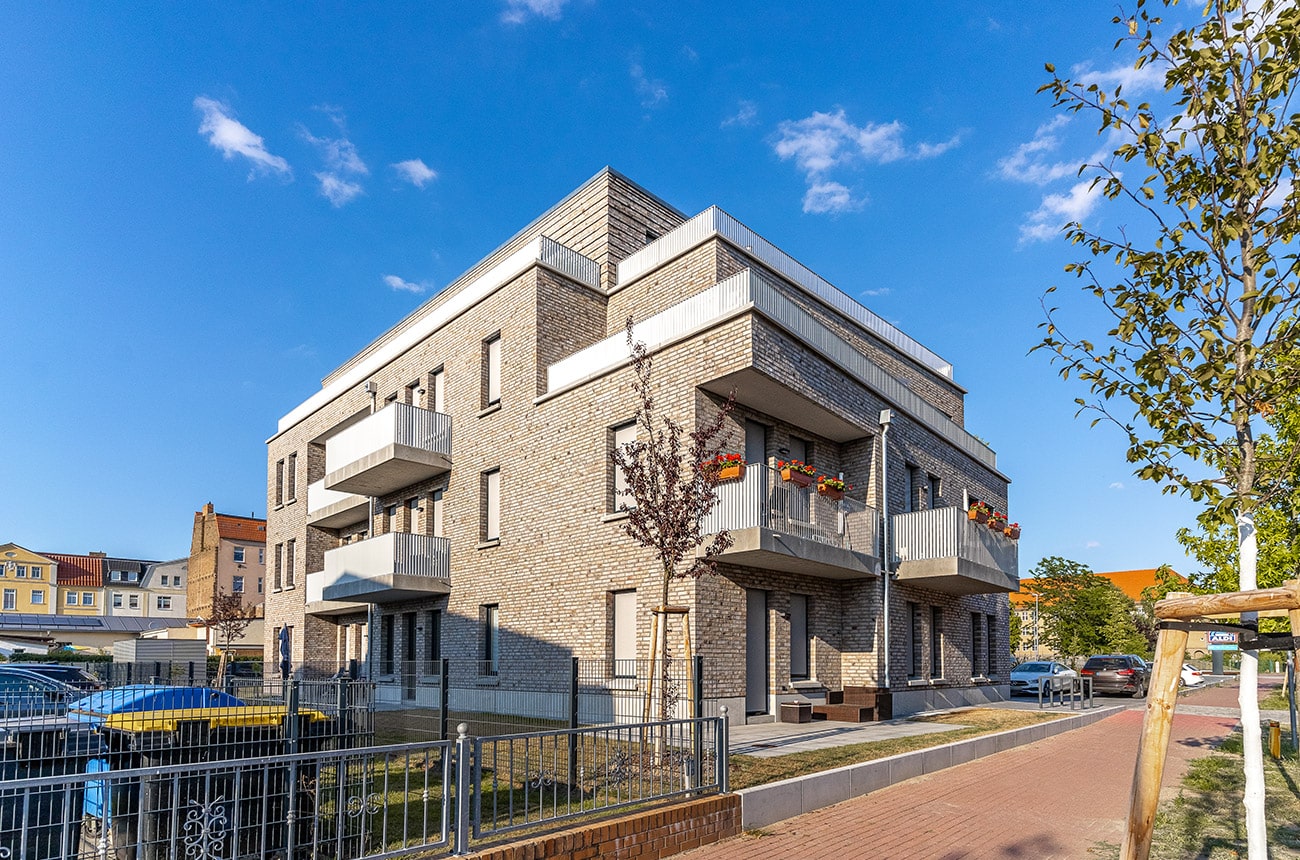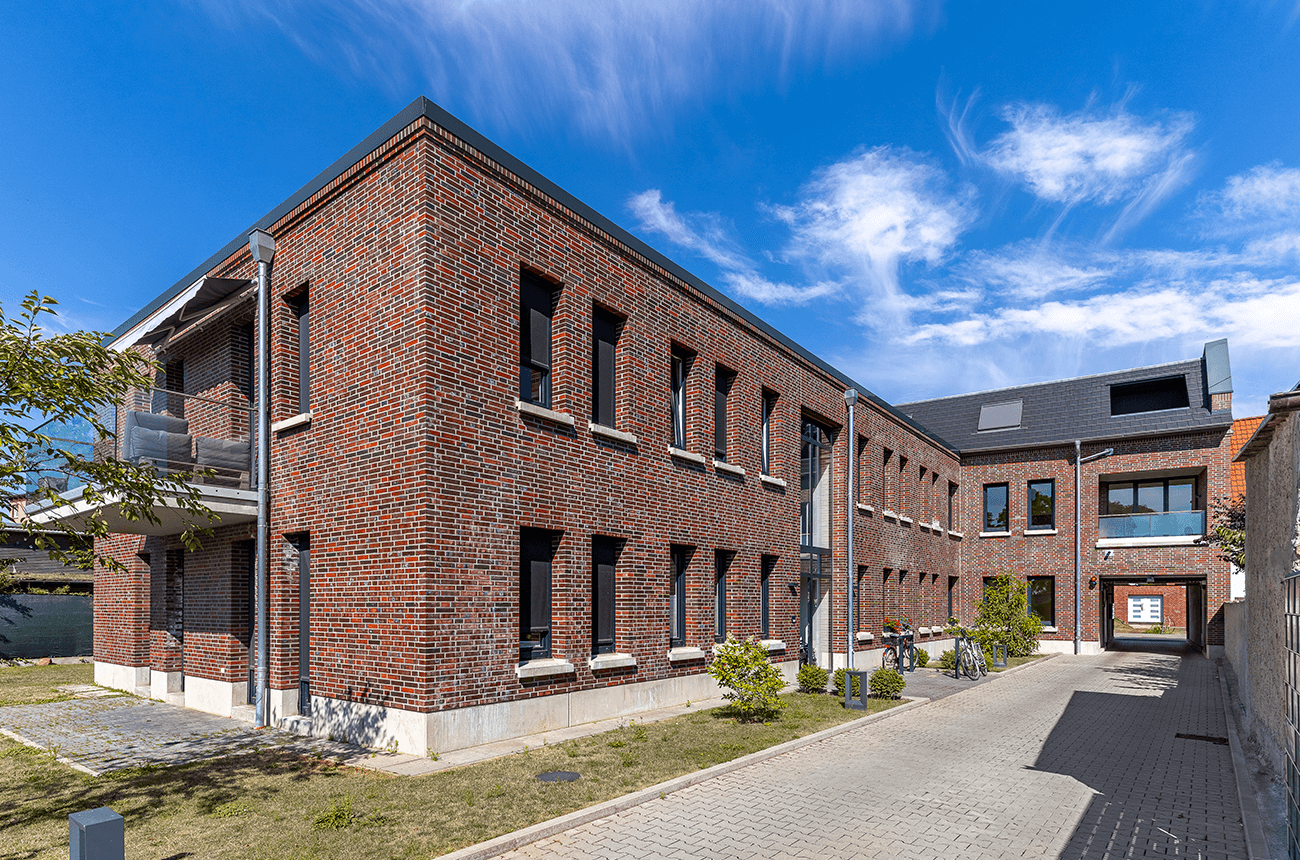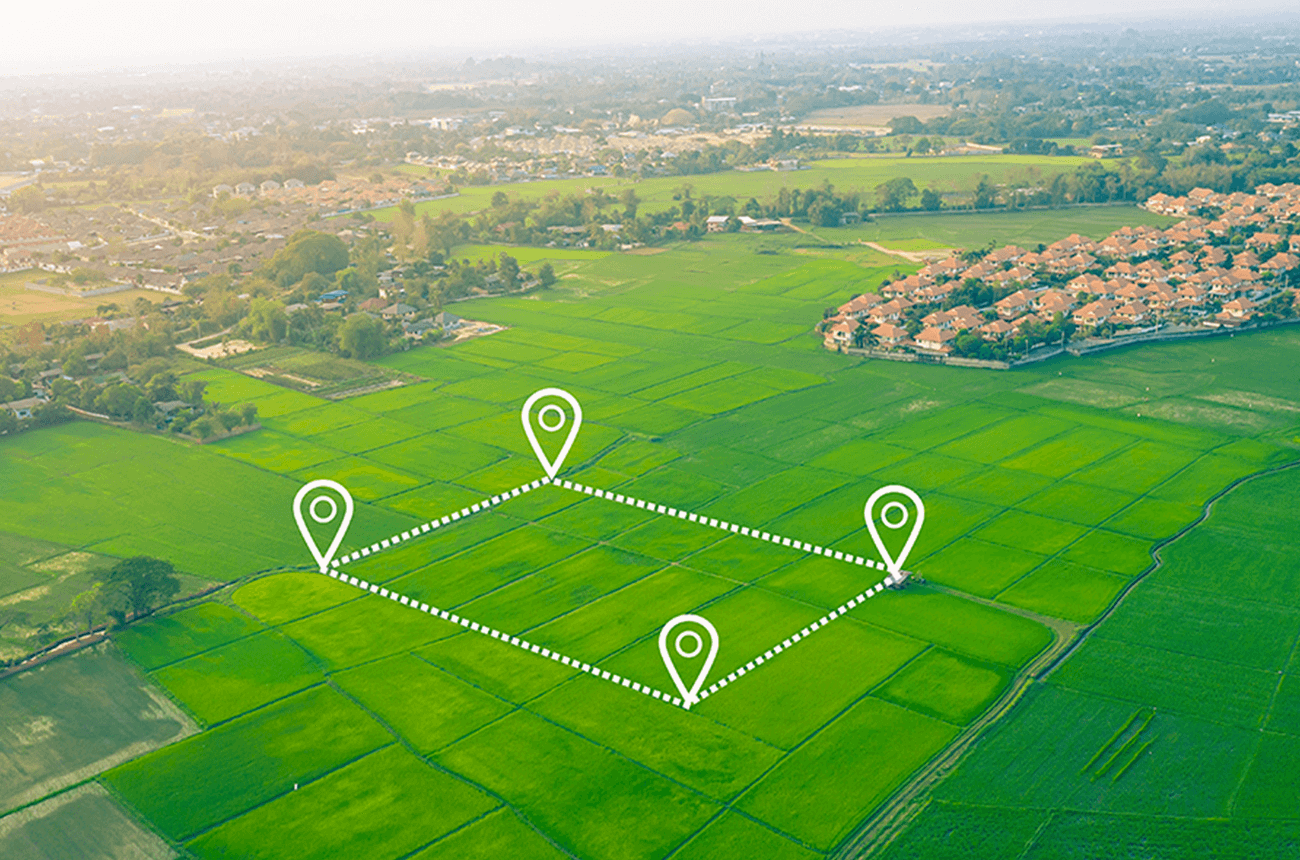Schleusenstraße 1, Neustadt 43 and 43a, Prenzlau
The construction site is located at the entrance to the city center, opposite the historic lock and close to the bathing area of Lake Uckersee. It consists of three separate plots that have been combined into one generous site, thus providing sufficient space for the new residential building and a self-contained green area designed for recreation.
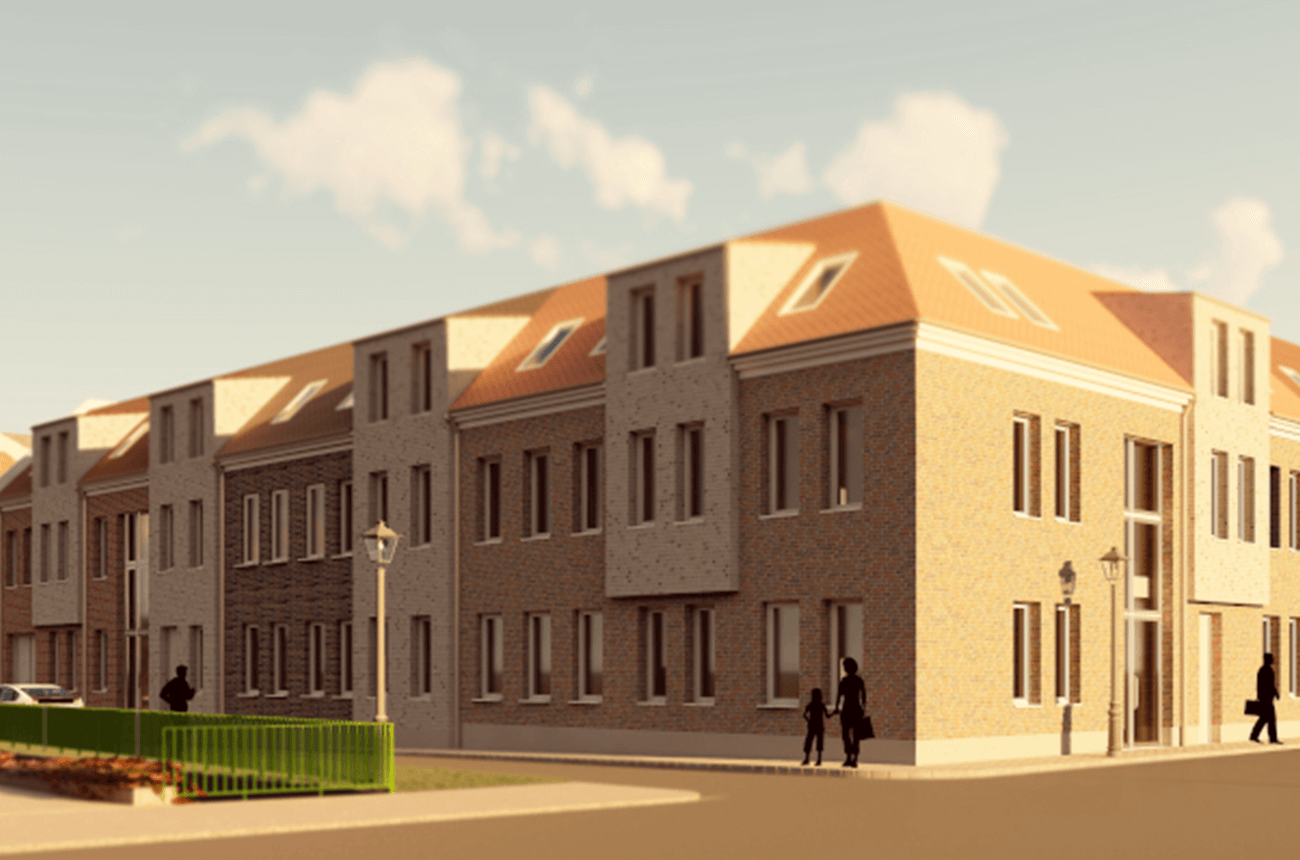
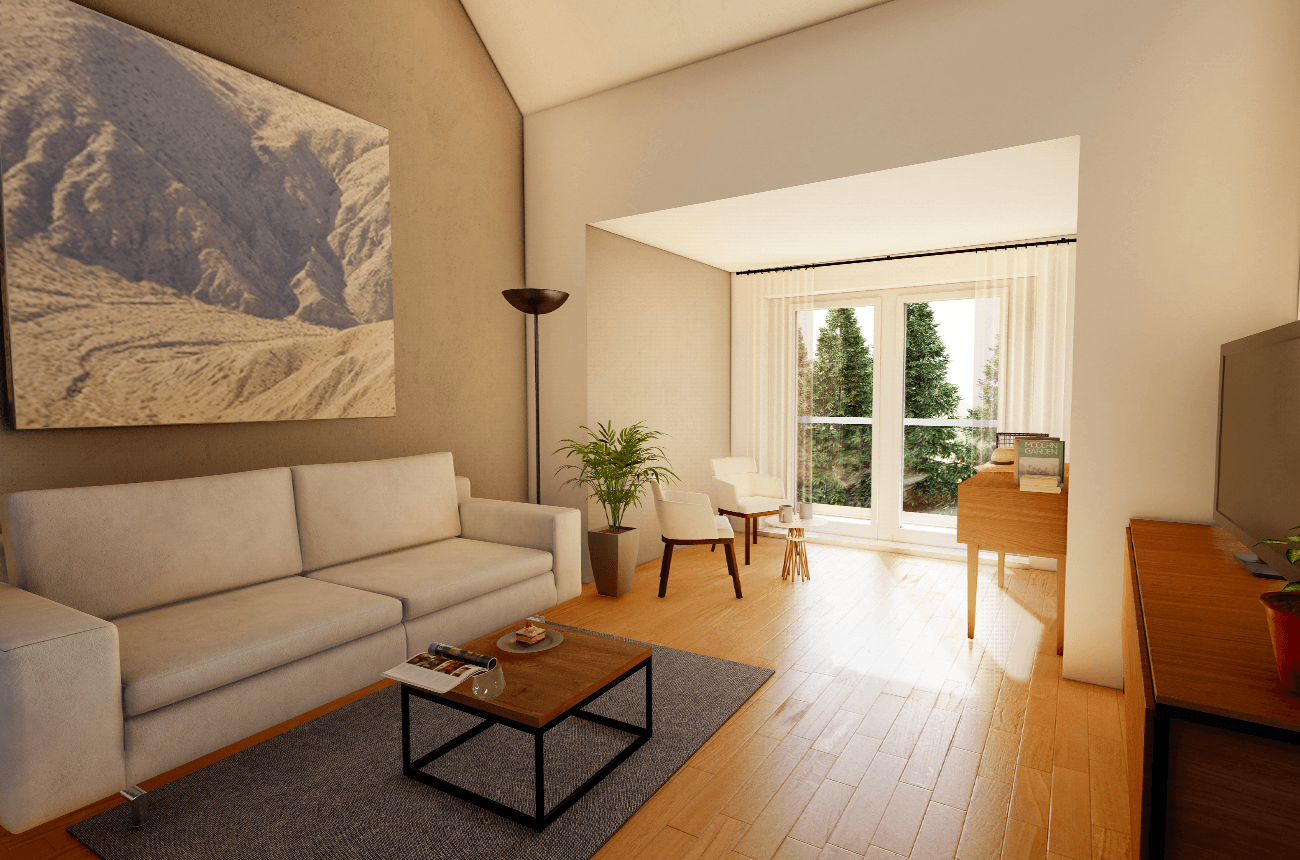
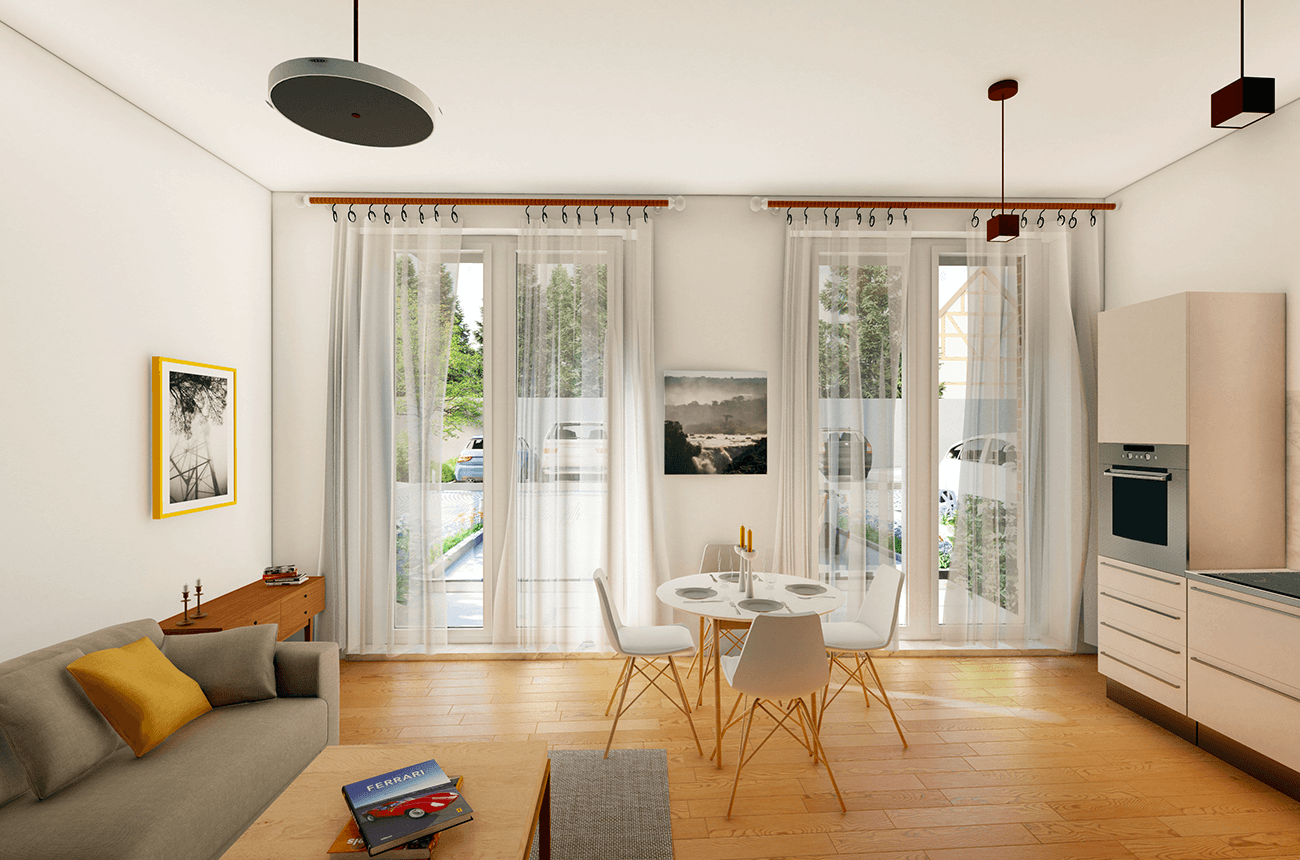
This construction project comprises the new construction of a three-storey multi-family residential building, which forms the new street corner at Schleusenstraße/Neustadt and connects to the historic development along Schleusenstraße. The new building takes into account the municipality’s design regulations and is structured with bay windows and projections. In addition, the monolithic construction method using facing masonry and concrete, in combination with generous window openings and balconies, creates a new architectural accent.
A total of 16 new owner-occupied and/or rental apartments will be created. Access is provided barrier-free via three stairwells. Elevators are installed in all stairwells, serving all floors, including the basement level.
Three two-room apartments, five three-room apartments and eight four-room apartments will be constructed. The apartments oriented toward the green area feature a terrace, a balcony or a loggia. The clear ceiling heights in the new apartments are approximately 2.85 meters.
The building is fully basemented. In the basement, in addition to cellar storage rooms and bicycle and stroller storage rooms for all 16 apartments, common rooms for building services connections, heating and drying facilities are provided, as well as 17 parking spaces in the underground garage.
Apartment 1 - AVAILABLE
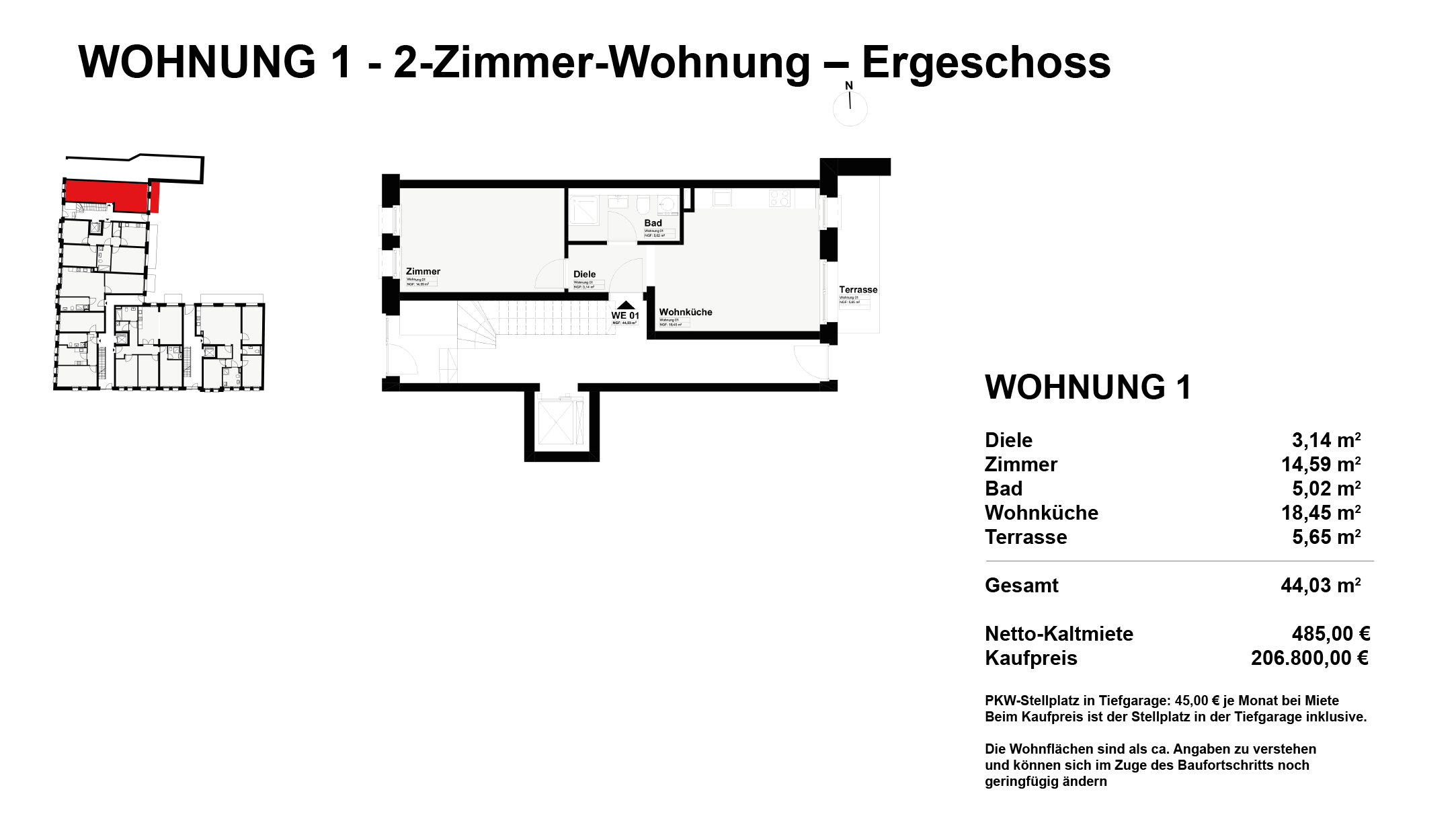
Apartment 2 - LET
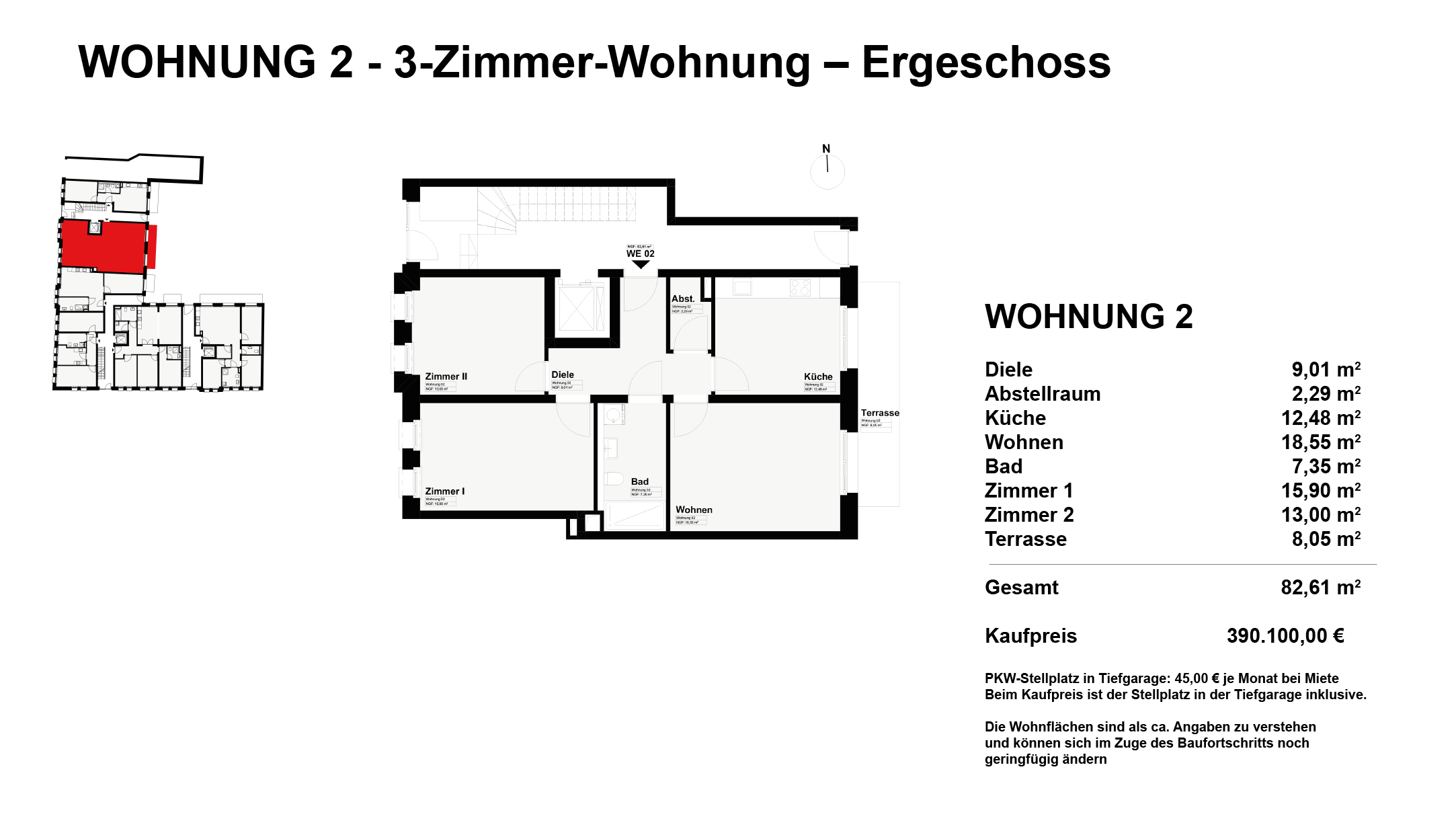
Apartment 3 - AVAILABLE

Apartment 4 - AVAILABLE
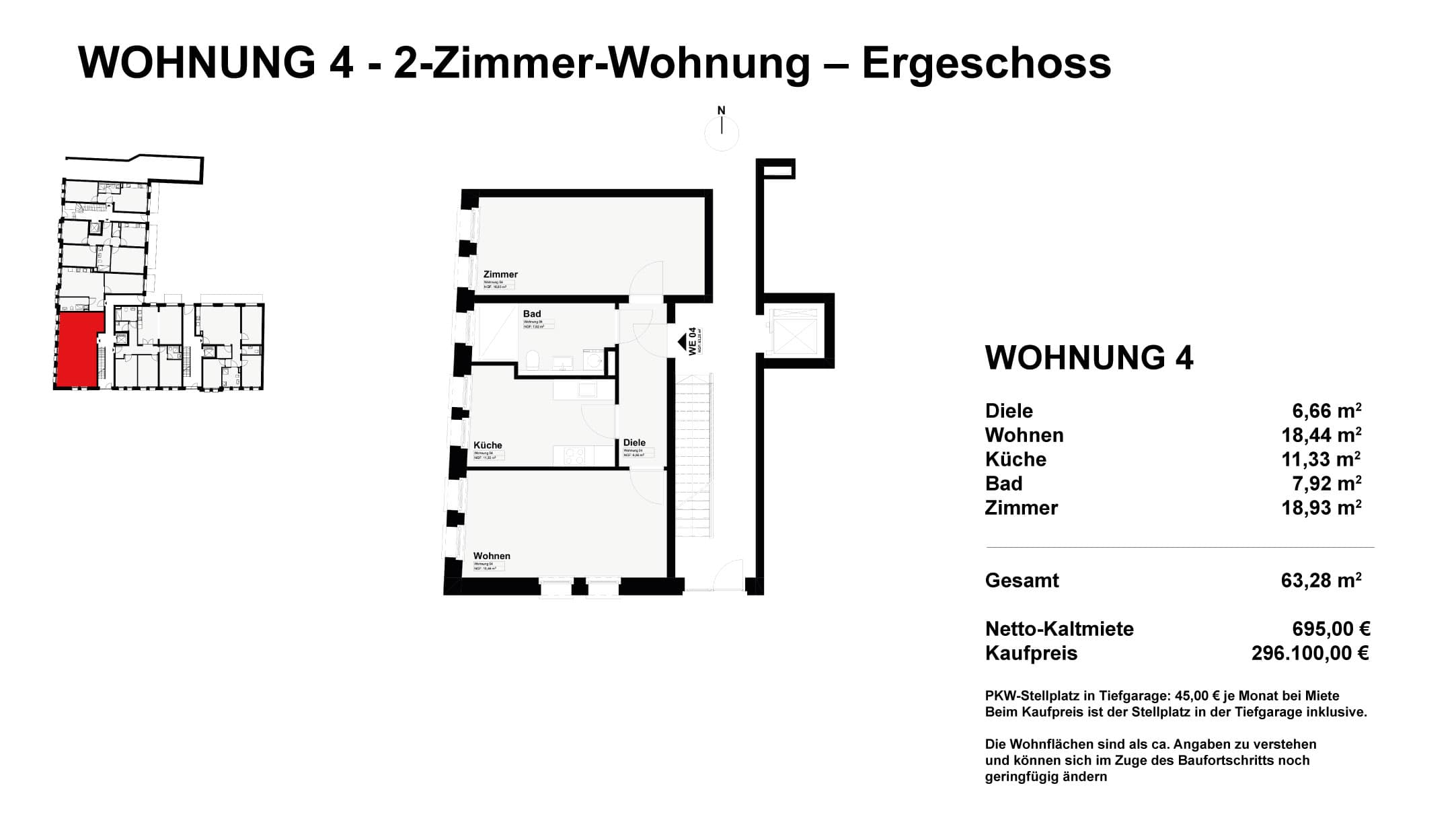
Apartment 5 - AVAILABLE

Apartment 6 - AVAILABLE

Apartment 7 - LET

Apartment 8 - AVAILABLE
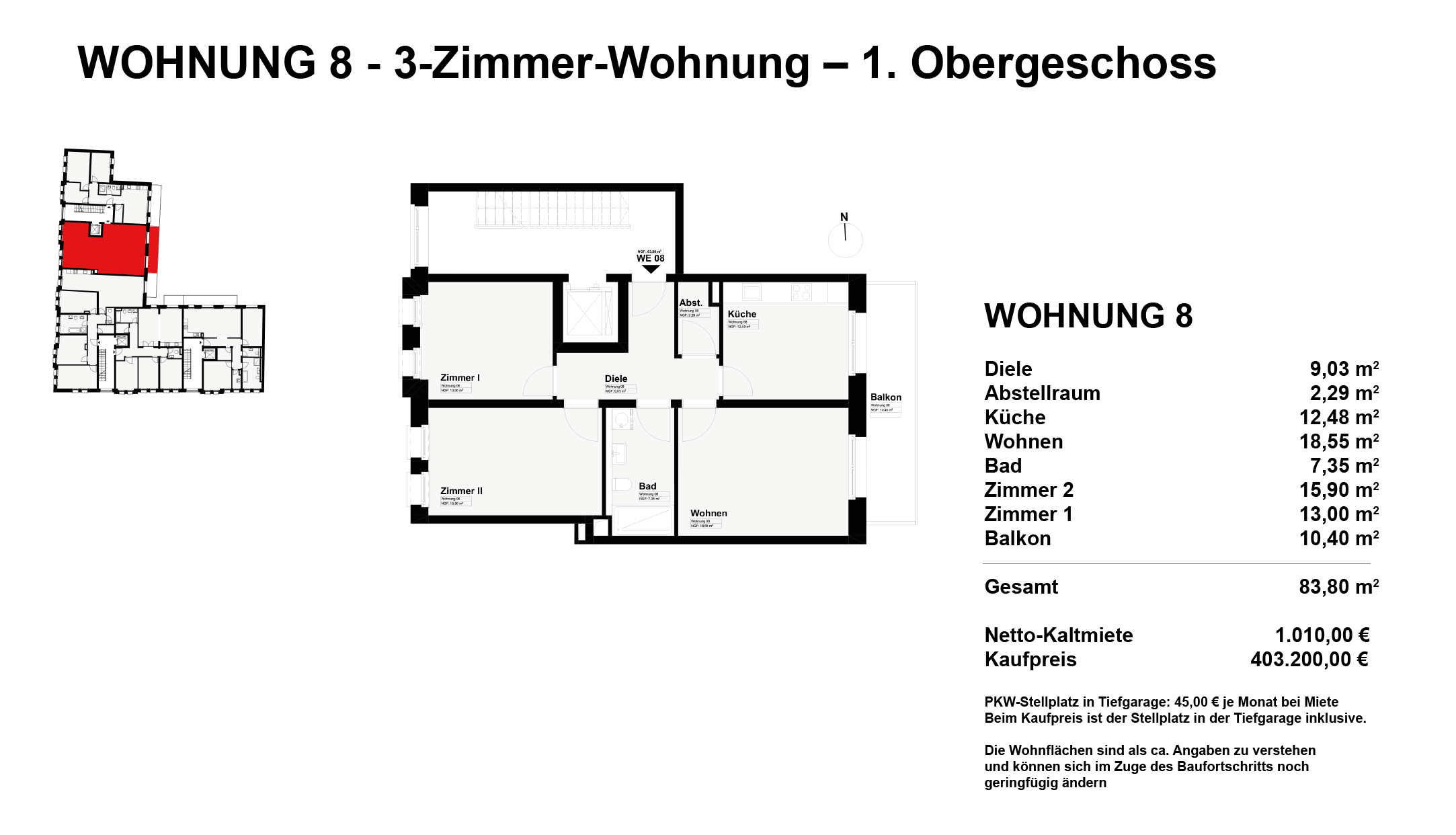
Apartment 9 - AVAILABLE

Apartment 10 - AVAILABLE
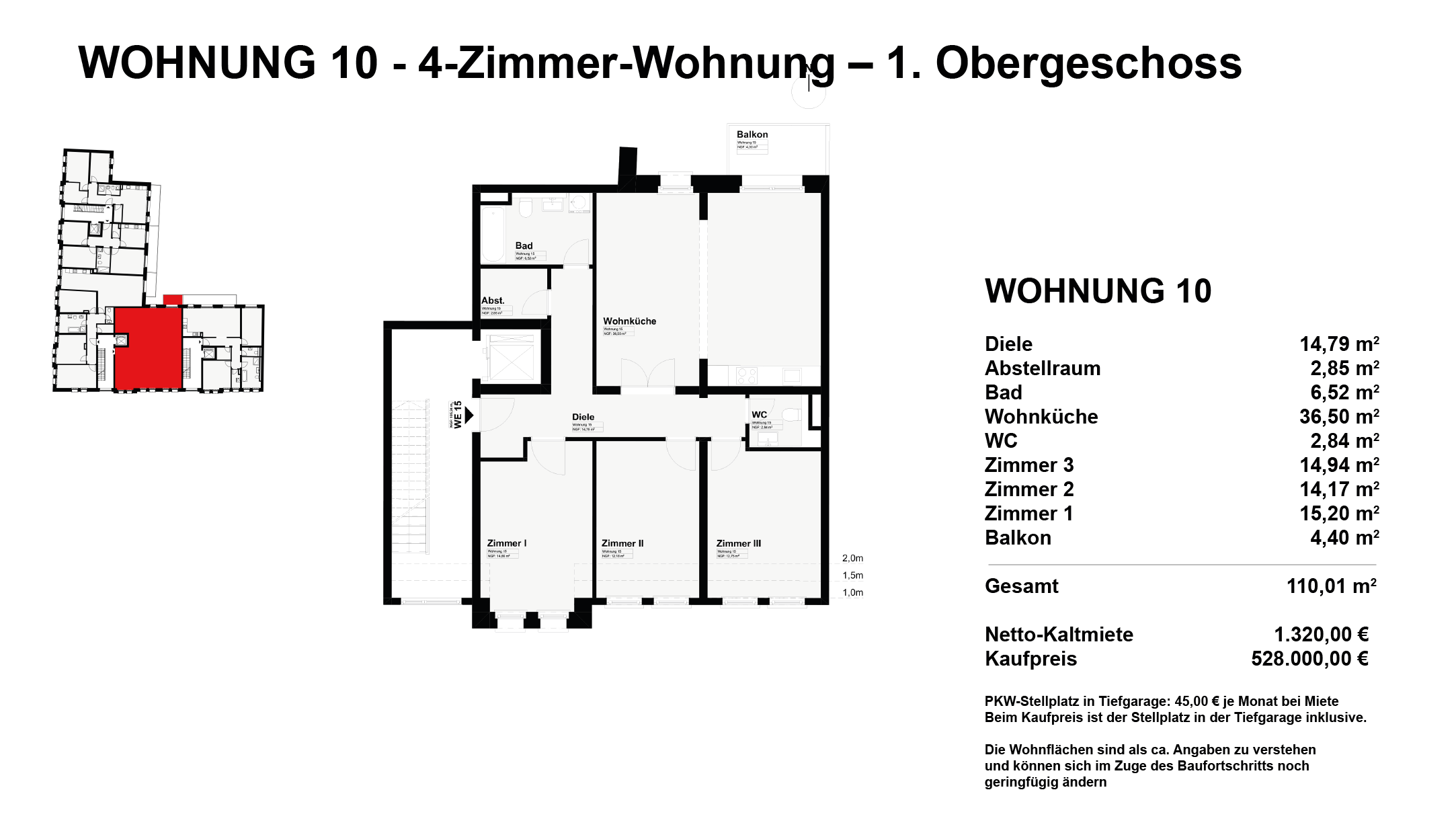
Apartment 11 - AVAILABLE
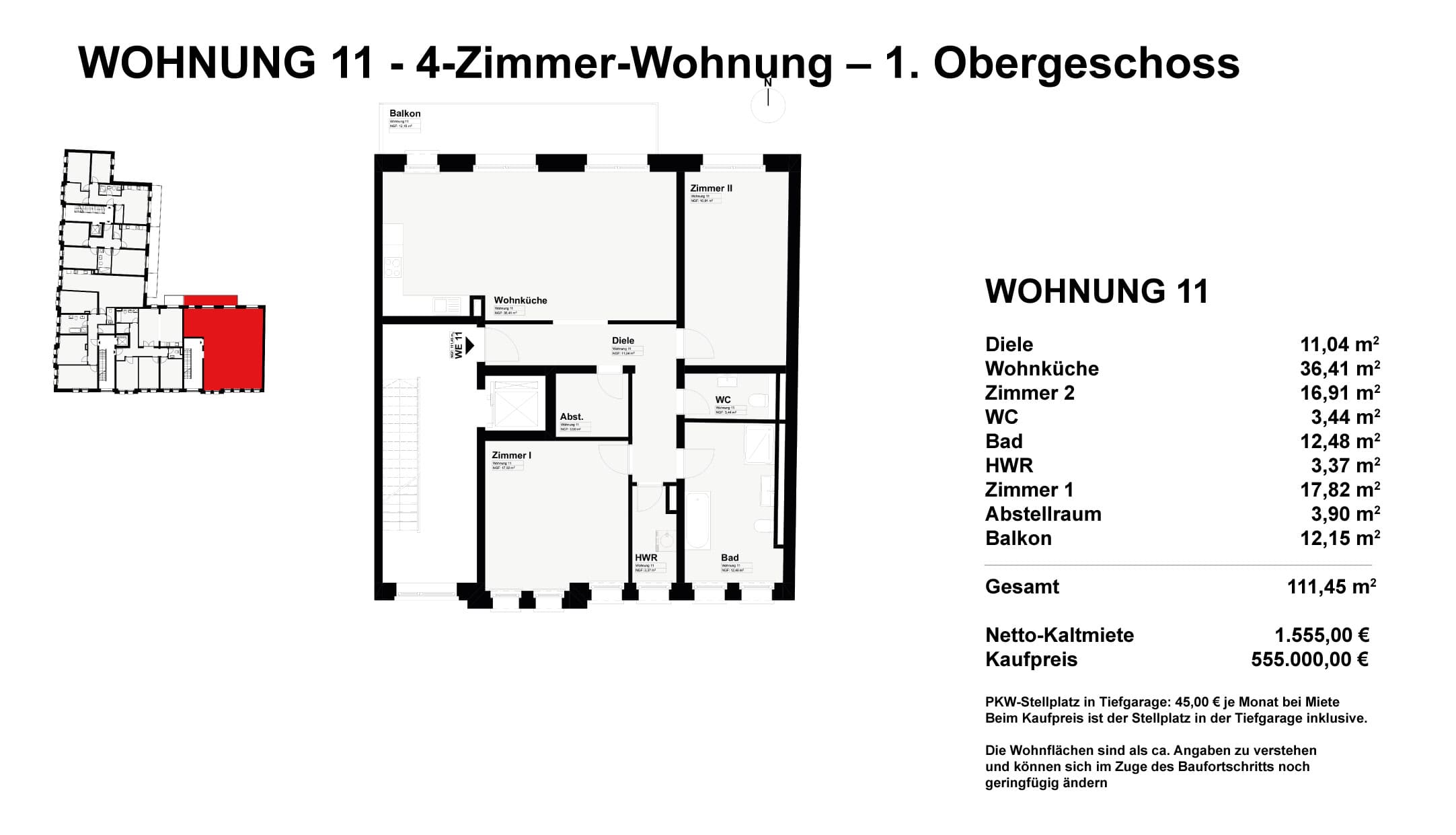
Apartment 12 - LET
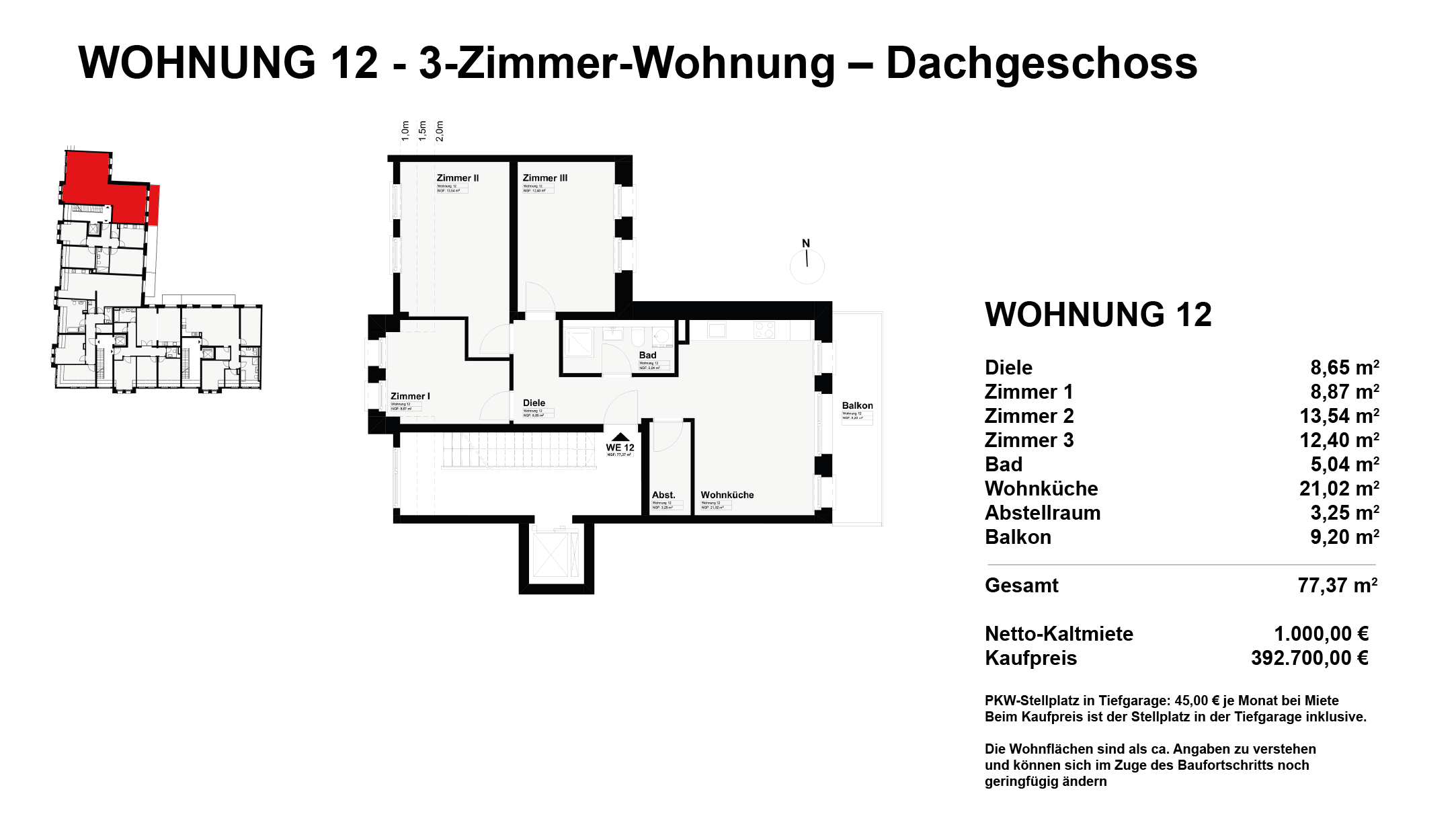
Apartment 13 - LET
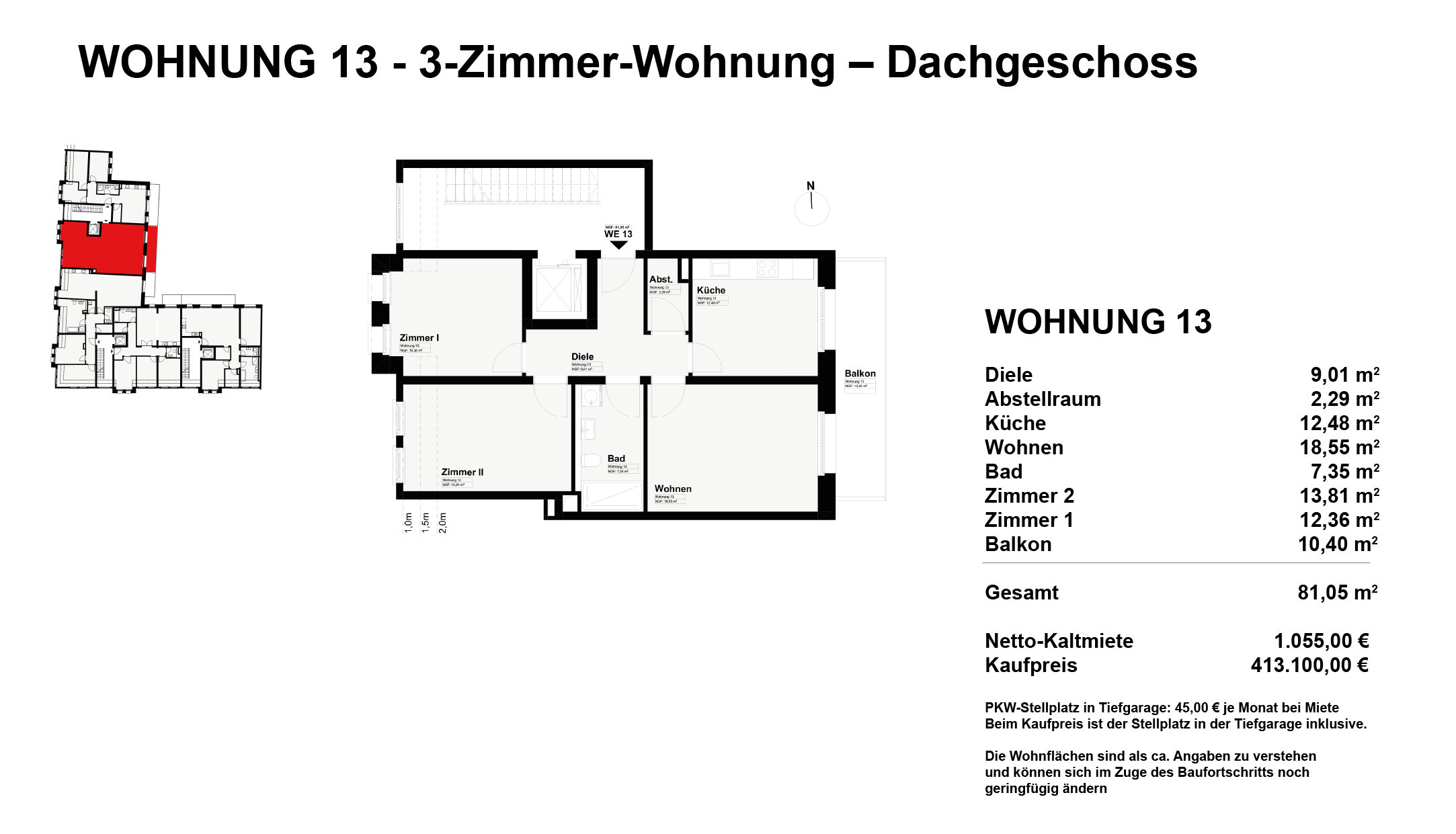
Apartment 14 - LET

Apartment 15 - LET
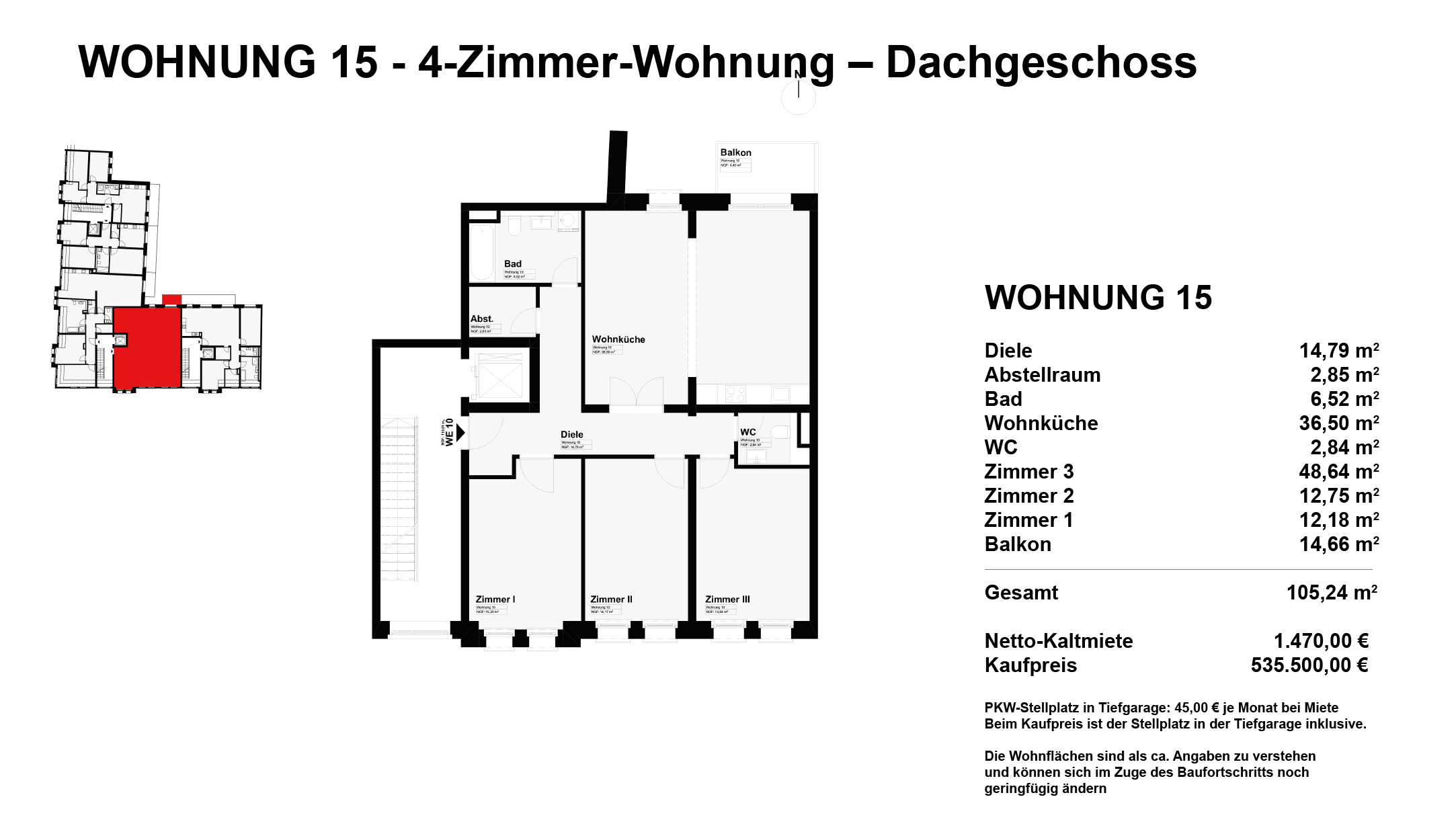
Apartment 16 - LET
